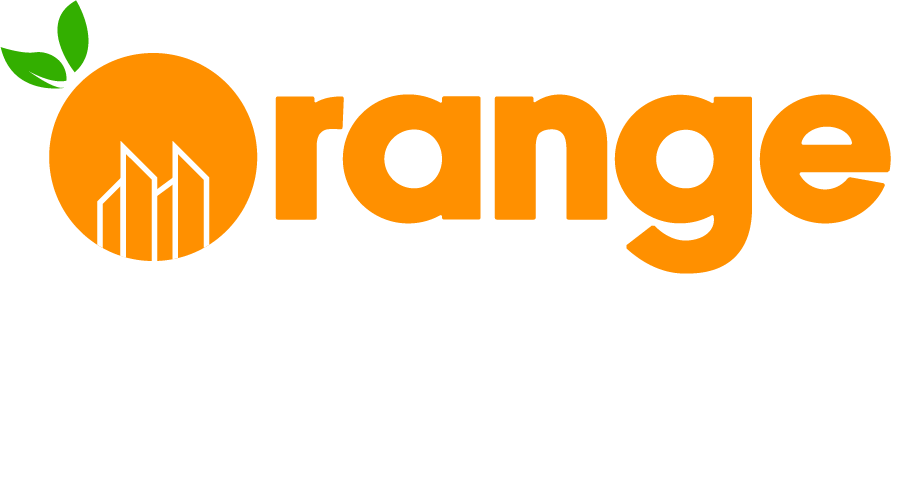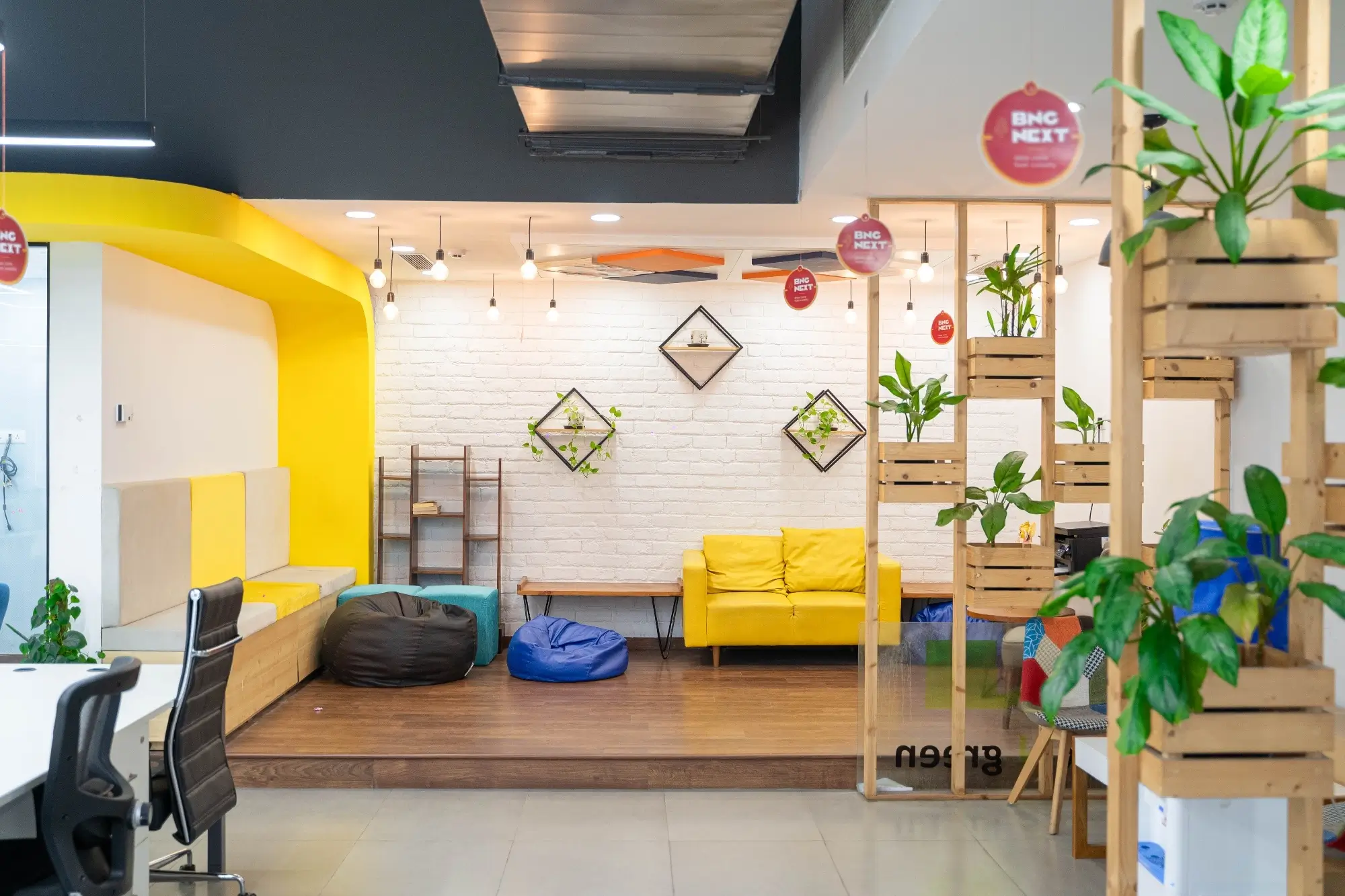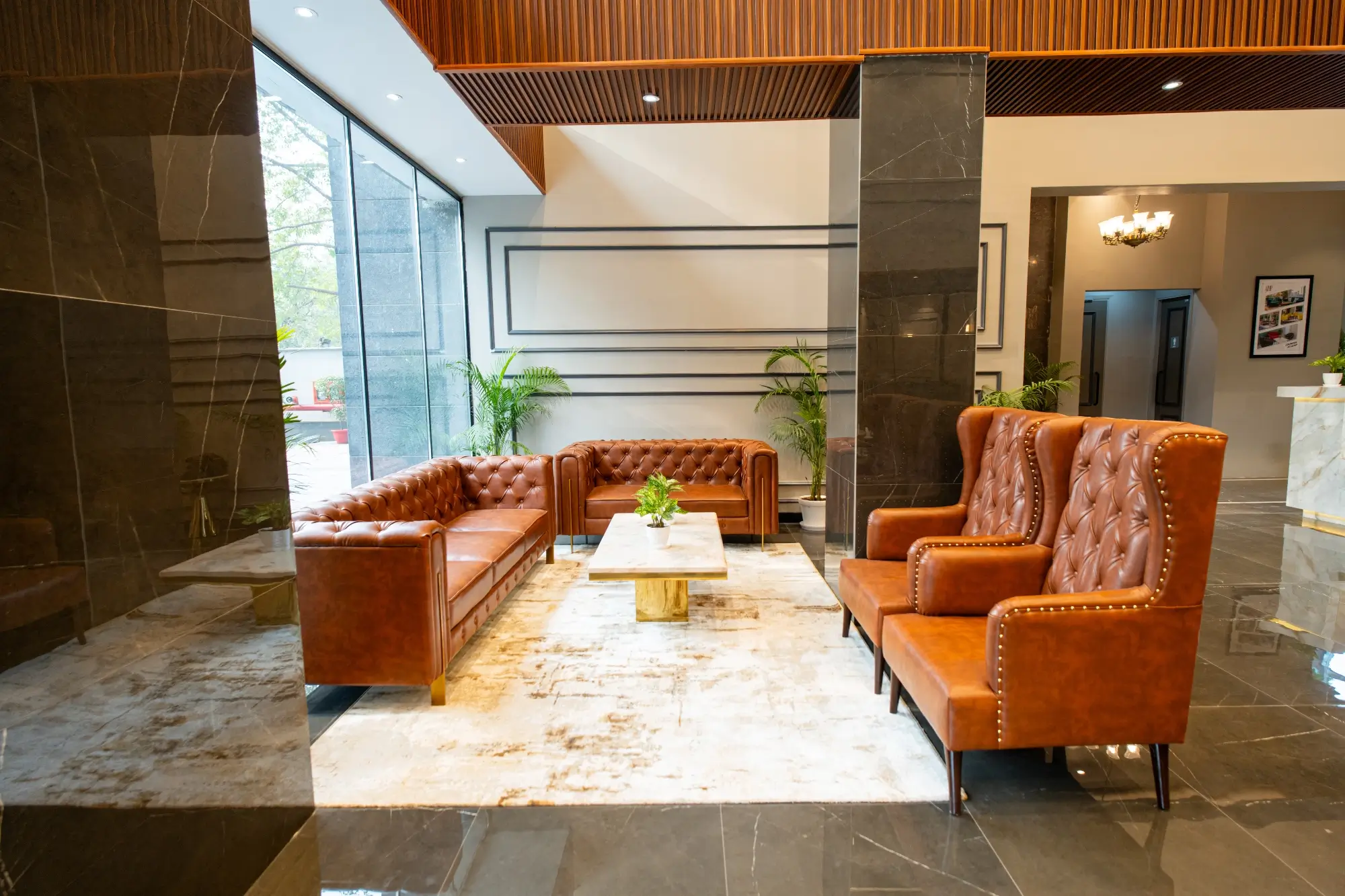What do the best offices in the world have in common? It isn’t the slide in reception or the neon sign over the coffee bar. Fortune 500 workplaces win because they treat space like a strategic tool—measured, iterated, and tuned to how people actually work. The good news: you don’t need a global footprint to borrow their playbook. You just need a plan.
Why Fortune 500 Offices Matter (Even for SMEs and Startups)
Large enterprises have the luxury (and pressure) of data: utilisation stats, employee sentiment, task analyses, even air-quality dashboards. They run pilots, compare results across regions, and then roll out what works. That discipline—evidence first, aesthetics second—is the real edge. If you can adopt even 20% of that mindset, your space will start paying back in speed, focus, and retention.
For context, industry research consistently points to the link between space and performance: the Gensler Workplace Survey tracks how choice, focus, and collaboration map to productivity; the Leesman Index benchmarks workplace experience at scale; and teams at Harvard Healthy Buildings show how air, light, and noise affect cognition. You don’t have to copy every metric—just steal the habit of measuring and iterating.
Lesson 1: Design from Evidence, Not Aesthetics
Measure what matters before moving a single wall
Start with simple questions: Which seats are always empty? Where do interruptions spike? Which meetings are actually three people that don’t need the big room? Capture utilisation for two weeks (a spreadsheet works), run a five-question pulse survey, and walk the floor at 10:30 a.m. and 3:00 p.m. with a notebook. Your layout plan should fall out of that evidence.
Pilot → Learn → Scale: the enterprise way
Fortune 500 teams rarely bet the whole office on an untested idea. They prototype a “neighbourhood”: a handful of desks, a huddle room, a focus pod, some acoustic treatments. If complaints drop and output rises, they scale the pattern. You can do the same—pilot one corner, learn quickly, then expand.
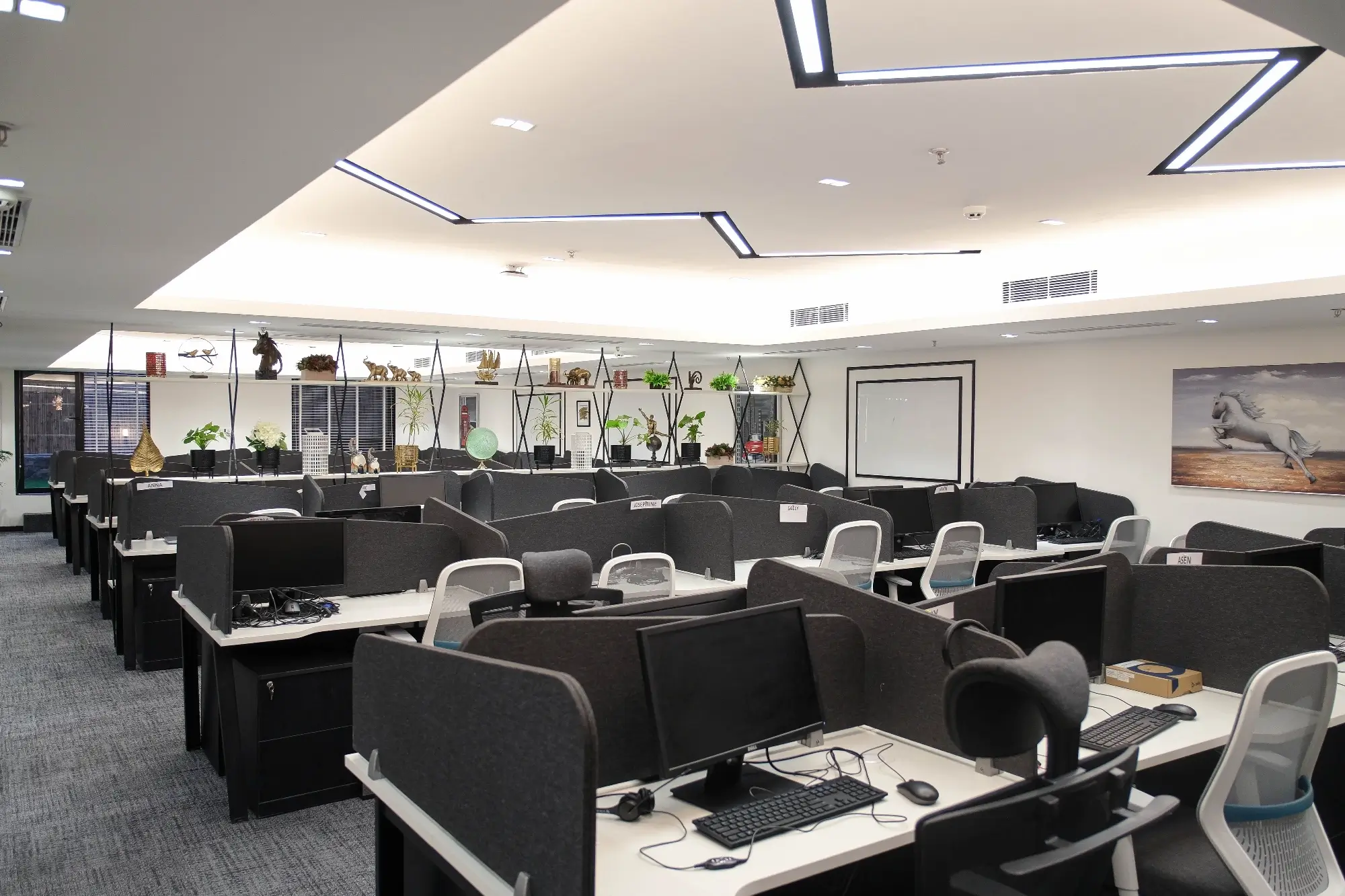
Lesson 2: Activity-Based Working (The Right Seat for the Job)
Focus, collaboration, and social zones—clear boundaries, clear minds
Work swings between deep focus and fast exchange. Great offices separate those modes with intention. Think quiet spines for heads-down tasks, huddle rooms for 2–4 people, and open collaboration bays for stand-ups and design reviews. The borders don’t have to be walls: planter screens, bookcases, and ribbed glass often do the trick.
The 50:30:20 mix (and when to break it)
A useful starting point is 50% focus seats, 30% collaboration, 20% social—then tune to your reality. A product lab might tilt toward collaboration; a legal team may want more focus rooms. The key is explicit choice: nobody should have to write a strategy doc beside the coffee machine.
If you’re remapping zones or building new ones, exploreTransform Your Workspace with Custom Interiors—a good fit-out partner will phase change with minimal downtime.
Lesson 3: Healthy Buildings Drive Healthy Performance
Light, air, acoustics: the wellness trifecta
Enterprises invest in daylighting, tunable LEDs, clean air, and acoustic absorption because the ROI shows up in fewer headaches, fewer mistakes, and faster days. You don’t need a lab to start: seat people perpendicular to windows to kill glare, target 300–500 lux at desk height, use translucent blinds, add PET-felt baffles or fabric on one wall per meeting room, and keep CO₂ under control with ventilation and a couple of HEPA units where needed.
Micro-breaks and movement baked into layout
Big companies design for micro-recovery: a standing rail in focus zones, perch tables outside meeting rooms, printers and water stations placed to encourage short walks that don’t cut through deep-work areas. Movement isn’t an app; it’s a floor-plan choice.
Lesson 4: Flexibility by Design, Not by Accident
Modular furniture, movable walls, and plug-and-play power
Headcounts change, projects morph, and seating plans shift. Fortune 500 spaces adapt without a call to the carpenter. The building blocks: flip-top tables on casters, nesting chairs, demountable partitions, and umbilical power that reaches new layouts. Build a kit of parts once, recombine forever.
Future-proofing for headcount swings and hybrid rhythms
Design with a “two layouts ahead” mindset. If today’s 30 desks might become 24 desks + 2 project tables next quarter, pre-wire for both. If Tuesdays are peak hybrid days, spread draw-card amenities (best meeting rooms, coffee points) so the office doesn’t jam at 11 a.m.
For ideas you can drop straight into a plan,Curated Workspace Designs for Productivity is a good inspiration board.
Lesson 5: Tech That Disappears (But Always Works)
Seamless video, simple booking, quiet HVAC
The best tech is invisible. In practice: huddle rooms with one-touch join and a single wide-angle camera + sound bar, meeting displays that show the next booking, and HVAC that’s heard only by the maintenance team. Nobody should need an IT degree to start a call.
Data trails that improve the space every month
Large organisations review room-booking data, sensor-based utilisation, and help-desk tickets to catch patterns: rooms that fail, seats nobody wants, HVAC hot spots. You can do this manually: track no-shows, count “couldn’t find a room” messages, and note the desks people claim first. Then change the plan, not the people.
Lesson 6: Brand Story Without the Billboard
Materials, art, and wayfinding that whisper your values
Instead of giant logos everywhere, Fortune 500 teams use material palettes and local art to say who they are. A fintech leans into graphite tones and subtle lighting; a design studio chooses warm timbers, textiles, and analogue touchpoints. Wayfinding (type, icons, colour accents) ties it together—clear enough to navigate, gentle enough to feel grown-up.
Inclusive design that feels human, not corporate
Little details—height-adjustable tables, quiet rooms for prayer or nursing, softer seating for neurodiverse comfort—send a big message: “you’re considered here.” Inclusion is culture, rendered in plywood, felt, and light.
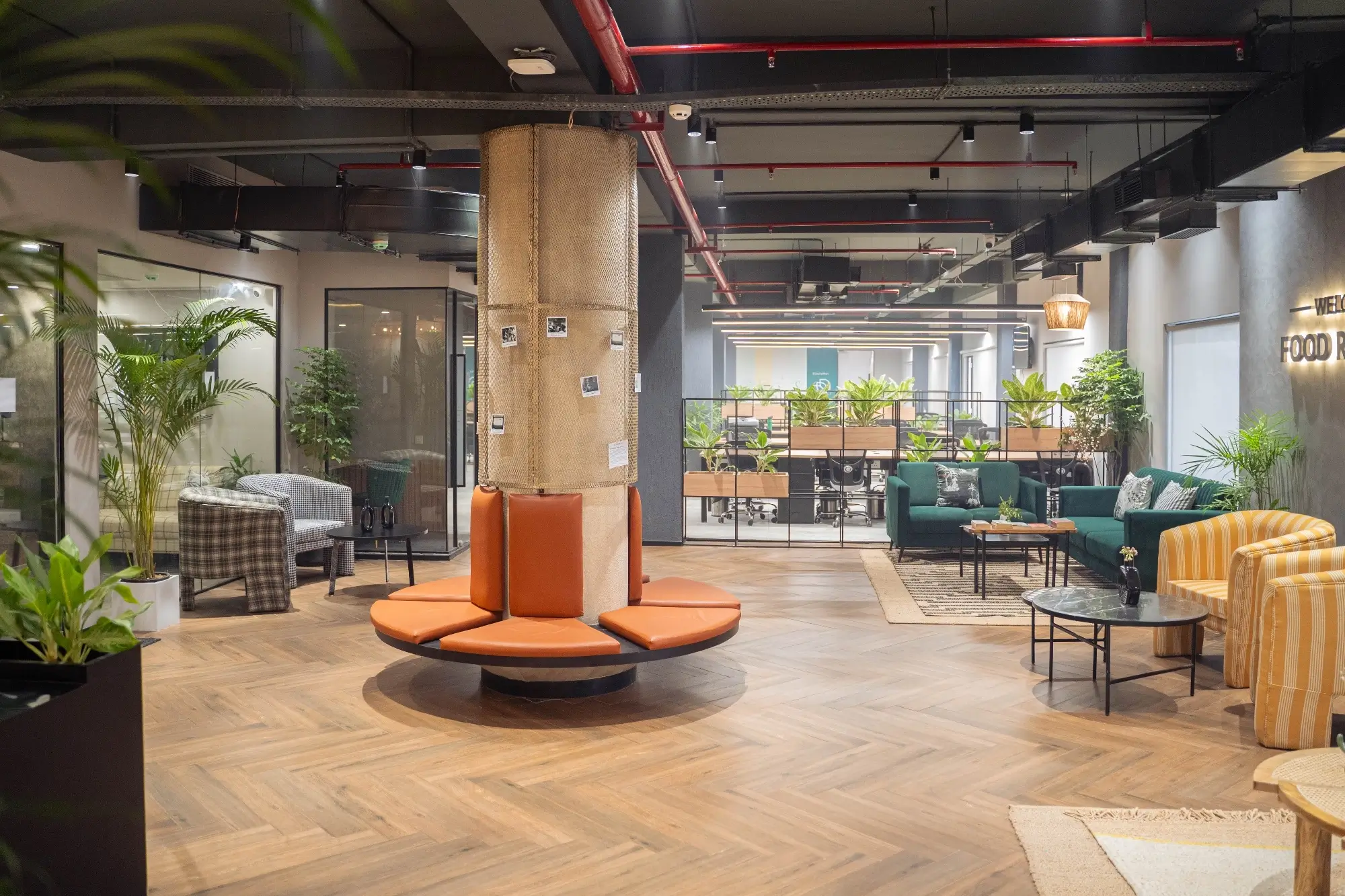
Lesson 7: Sustainability as a First Principle
Reuse, low-VOC finishes, and daylighting as a cost saver
Sustainability isn’t just carbon math—it’s operational sense. Reuse base-build elements where safe, specify low-VOC coatings, and chase daylight to reduce lighting load. Plants help with acoustics and stress, and recycled-PET acoustic panels look great while taming echo.
Small choices that scale across portfolios
Fortune 500 portfolios set standards (approved materials, finish schedules, acoustic targets) so every project starts at 80% done. You can create a mini-standard too: a one-pager of do/don’t specs that keeps future moves fast and consistent.
Putting It Together: A Fortune-500-Style Playbook for Any Office
90-day roadmap (low, medium, high effort)
- Days 1–30 (low-effort wins):
Map glare and noise; rotate desks perpendicular to windows; add task lamps; set up a Library Zone; move printers and bins off the main spine; drop four acoustic panels and two rugs in collaboration areas. - Days 31–60 (medium effort):
Convert one boardroom into two huddles + one hybrid booth; add under-desk cable trays and lockers; install flip-top tables in a collaboration bay; pilot a sensor or manual count of seat usage. - Days 61–90 (high-impact, still practical):
Build a small focus pod cluster; deploy a simple room-booking tool with auto-release; tune ventilation in hotspots; agree a material palette and brand accents; write your one-page workspace standard.
What to measure weekly, monthly, quarterly
- Weekly: complaints about noise and booking failures; quick pulse on “focus today” (1–5).
- Monthly: room utilisation by size; average time to find a seat/room; “glare hotspots” check.
- Quarterly: retention/engagement deltas; energy use intensity (lighting/HVAC); post-project reviews.
Common Pitfalls (and the Fast Fix)
- Over-theming the brand. Fix: let materials and wayfinding carry the story; keep logos rare.
- Buying tech before solving acoustics. Fix: treat echo first, then microphones.
- All wheels, no locks. Fix: dual-locking casters on mobile furniture.
- Open plan without refuge. Fix: at least two enclosed 2–4p rooms per 30 people.
- One giant pantry that turns into a highway. Fix: satellite water/coffee points away from focus spines.
- Ignoring maintenance. Fix: schedule filter changes, light checks, and booth tune-ups like clockwork.
Case Snapshot: How a 12,000-sq-ft Retrofit Doubled as a Culture Reset
A growth-stage tech firm inherited a patchwork floor: shiny boardroom, echoey open plan, nowhere quiet. Over 10 weeks they piloted a new neighbourhood—eight focus seats, two huddles, one soft lounge, acoustic clouds, and better lighting. Week one complaints dropped 40%. They then scaled the pattern across the floor. Result: faster sprint reviews, fewer no-show bookings (auto-release helped), and a noticeable lift in “I can focus when I need to.” No slide, no gimmicks—just disciplined changes.
Budgeting Smart: Where Big Companies Spend—and Where They Don’t
- Spend here: acoustics (it saves every conversation), lighting control (eyes and energy bills), reliable VC kits for small rooms (this is where real work happens), and modular furniture (so the next re-plan is cheap).
- Save here: fixed desks (a sturdy 730-mm desk is fine), showpiece rooms (they date fast), and over-branding (quality materials win longer).
- Phase it: tackle glare and noise first; right-size rooms second; brand and amenities third.
If you’d like a phased plan tailored to your headcount and budget,Contact our experts for workspace planning—we’ll map the 90-day path with you.
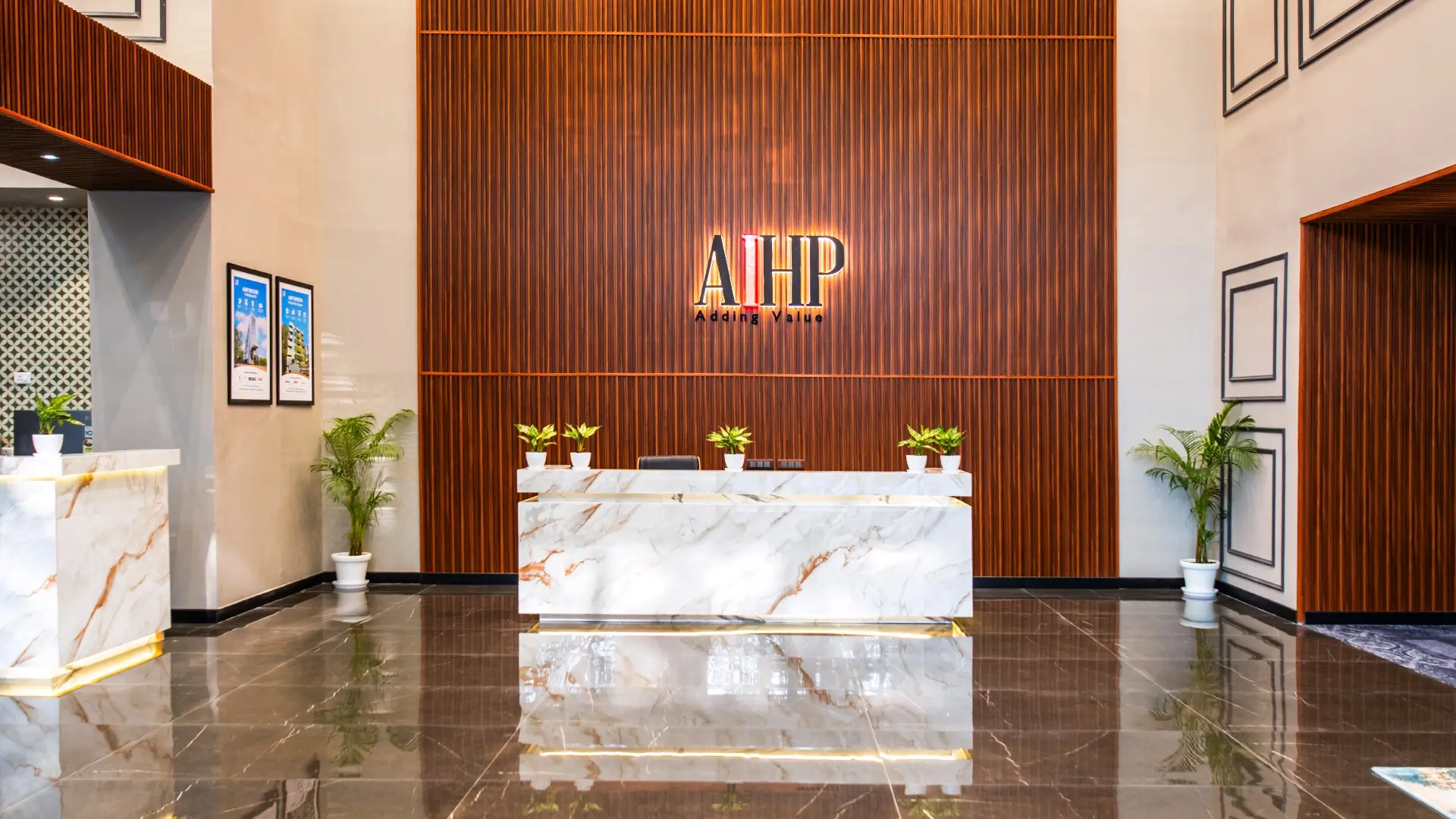
Conclusion: Borrow the Discipline, Keep Your Personality
Fortune 500 offices aren’t great because they’re expensive; they’re great because they’re disciplined. Measure, pilot, scale. Give people real choice of where to work, tune the light/air/sound, and build flexibility into the bones so the space keeps pace with your business. Steal those habits, layer in your brand’s warmth, and you’ll have a workplace that feels unmistakably yours—while quietly performing like the best in the world.
FAQs
No single model fits all. Start with your team’s top three work modes (deep focus, quick huddles, client calls, etc.) and build only for those. You can add more zones as needs evolve.
As a rule of thumb, two small huddle rooms per 30 people plus a couple of phone/focus booths covers most needs. If calls dominate your work, increase booths first.
Add absorption where people speak: rugs under collaboration tables, fabric on at least one wall in meeting rooms, and ceiling baffles in the loudest bays.
Balance “draw-card” amenities across the floor, encourage teams to stagger anchor days, and make sure small rooms outnumber big ones. Smart booking with auto-release helps too.
Use modular pieces, pre-wire multiple layouts, and document a simple material/finish standard. Review utilisation and feedback quarterly and adjust before pain becomes habit.
