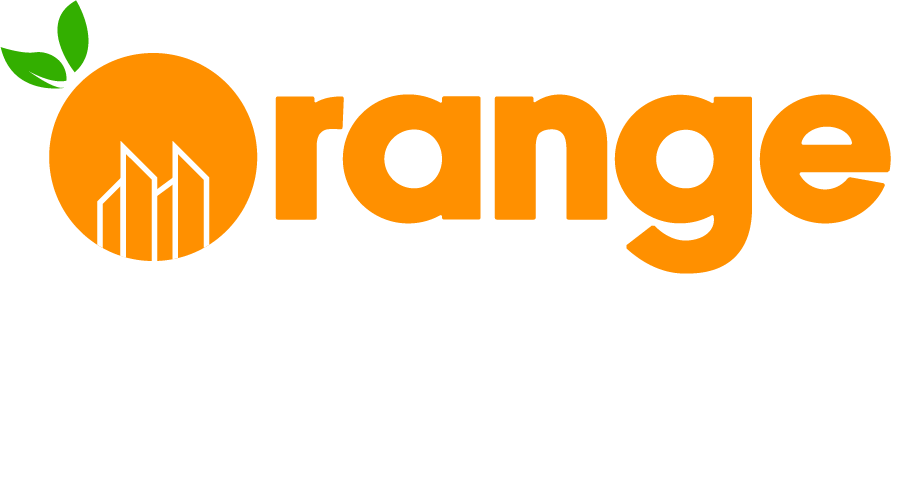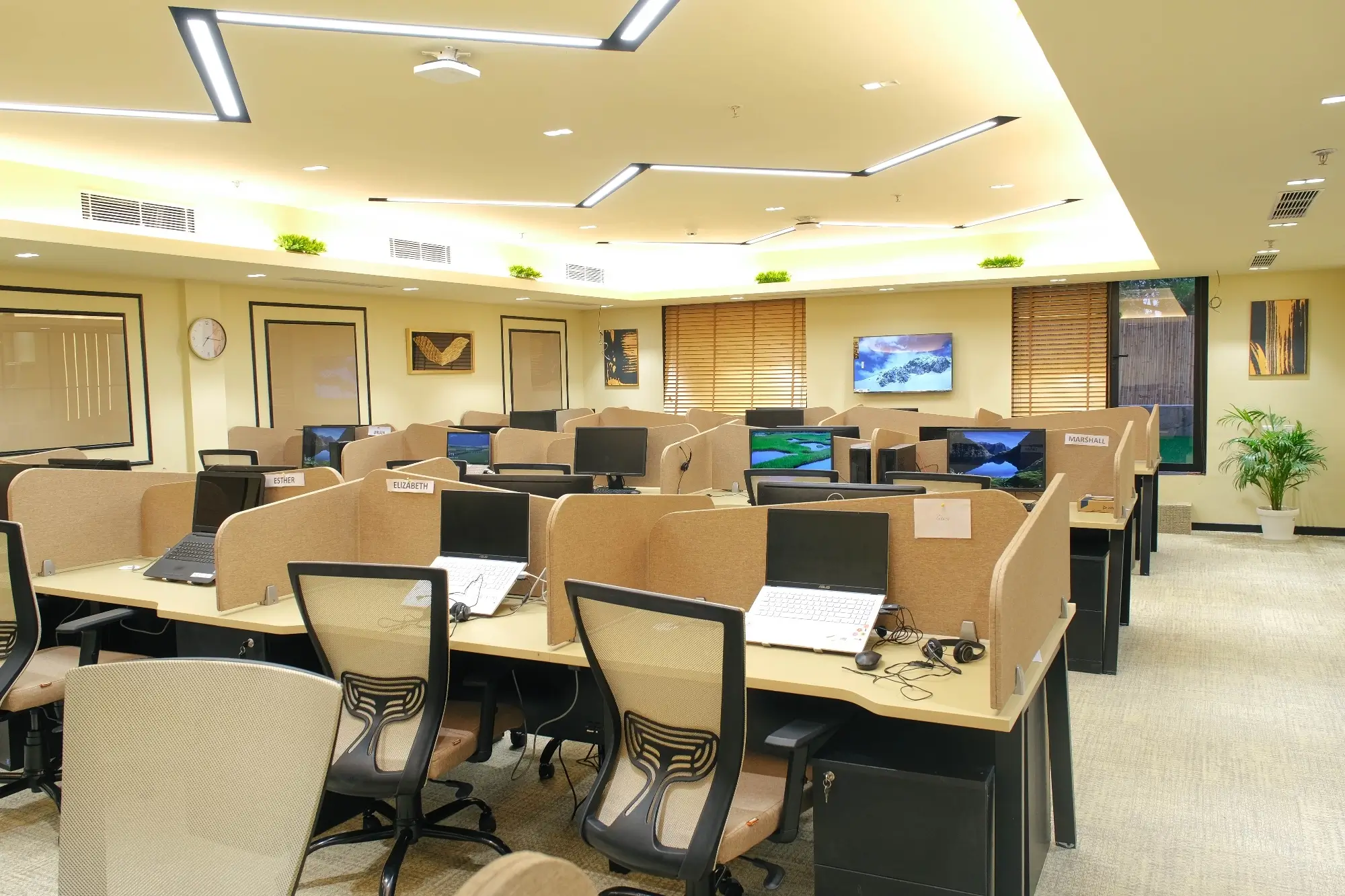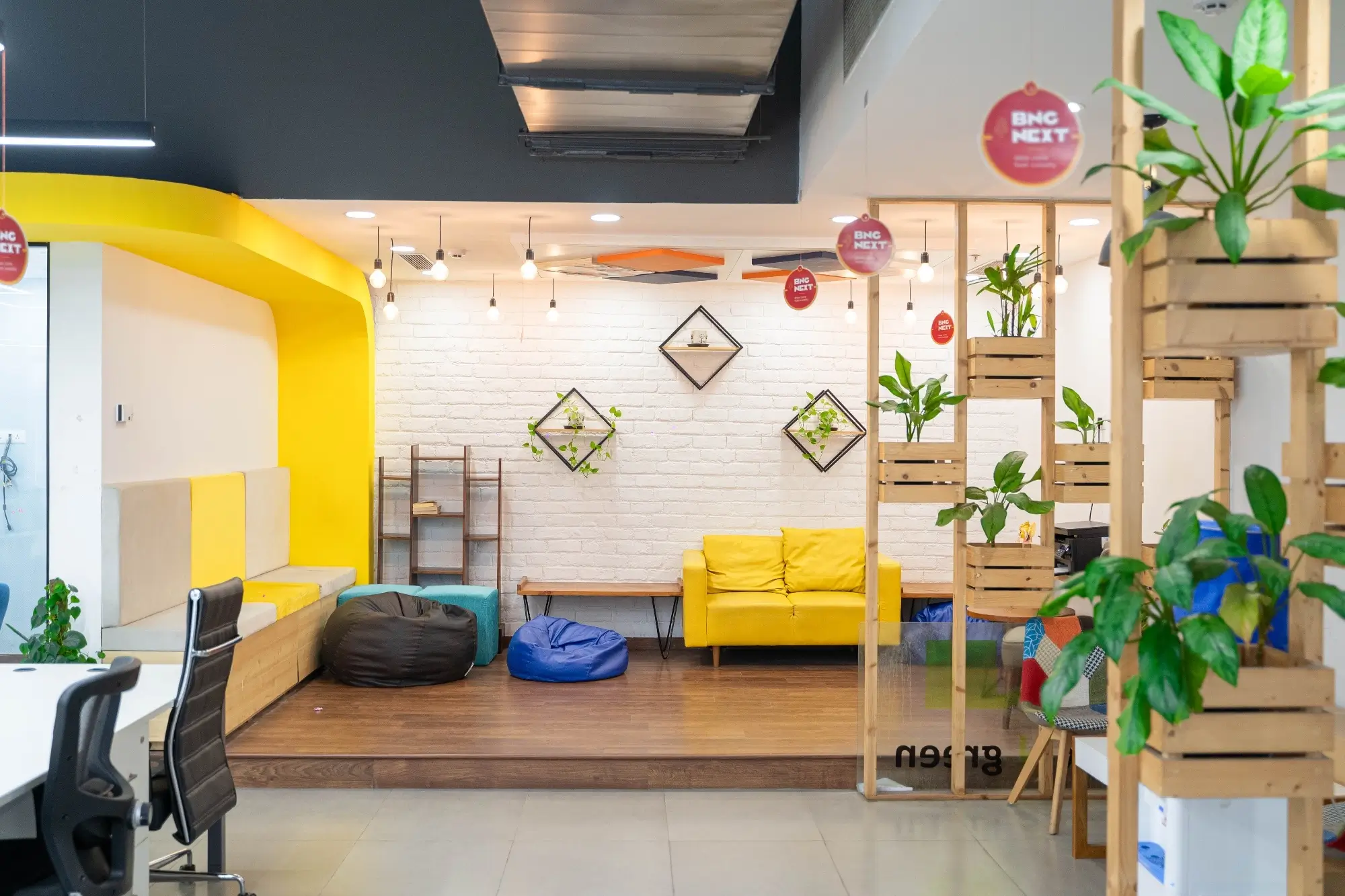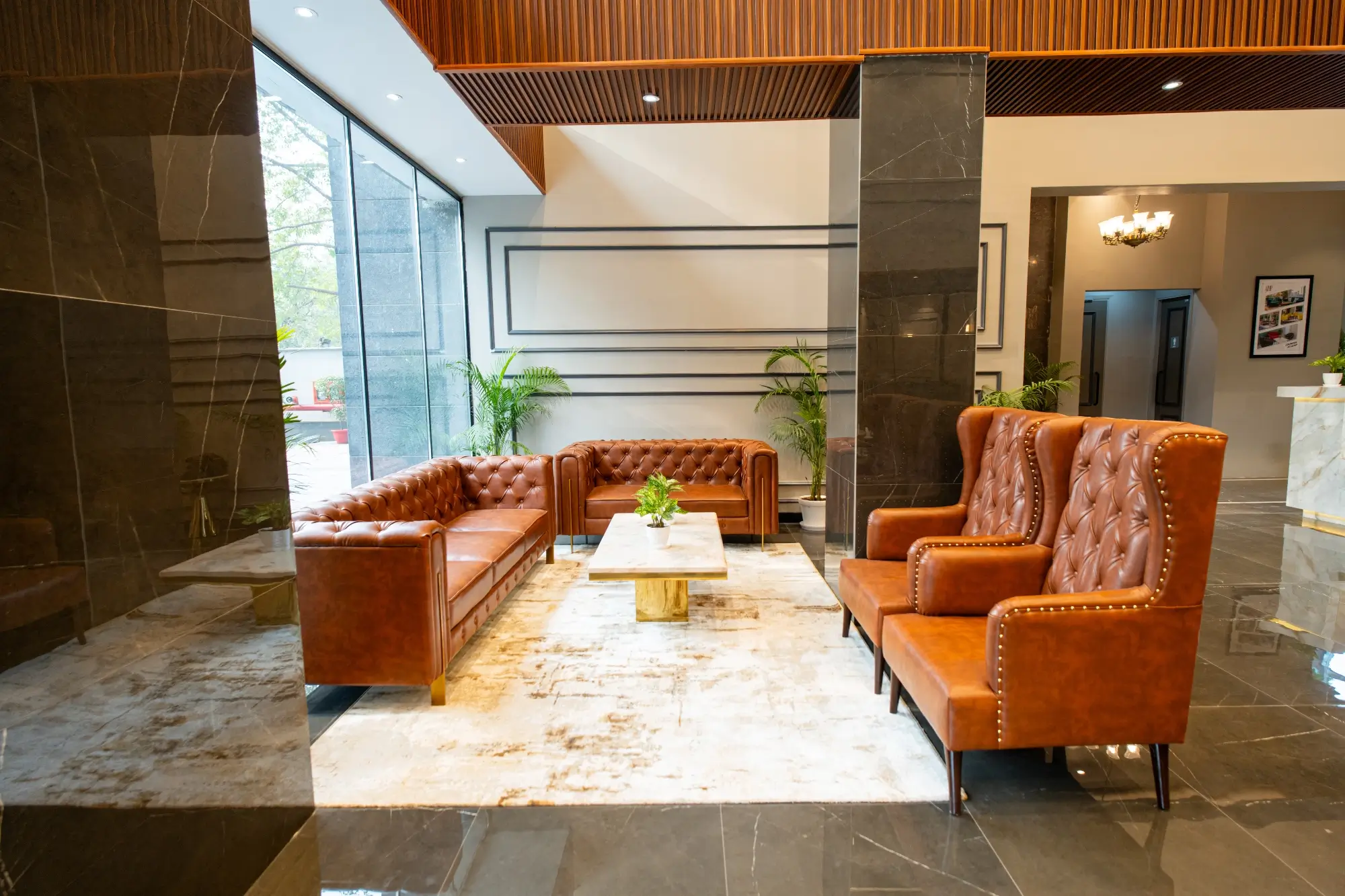The Hybrid Imperative in 2025
Last year, Gensler surveyed 16,000 office workers across 15 countries and found that the highest-performing teams split their time roughly 50/50 between home and office — but only when the workplace offered purpose-built spaces for both focus and face time. (gensler.com) If your floor-plate still screams “one desk per head,” you’re paying rent for yesterday’s problems.
Decoding Remote-First Workflows Before You Draw Walls
Interview each team: What work really must happen in person? Brand storms? Strategy sprints? Server-room maintenance? Map those rituals to a weekly heat chart. HR dashboards and badge data tell you which days spike and which resemble a library. Design follows the data, not the other way around.
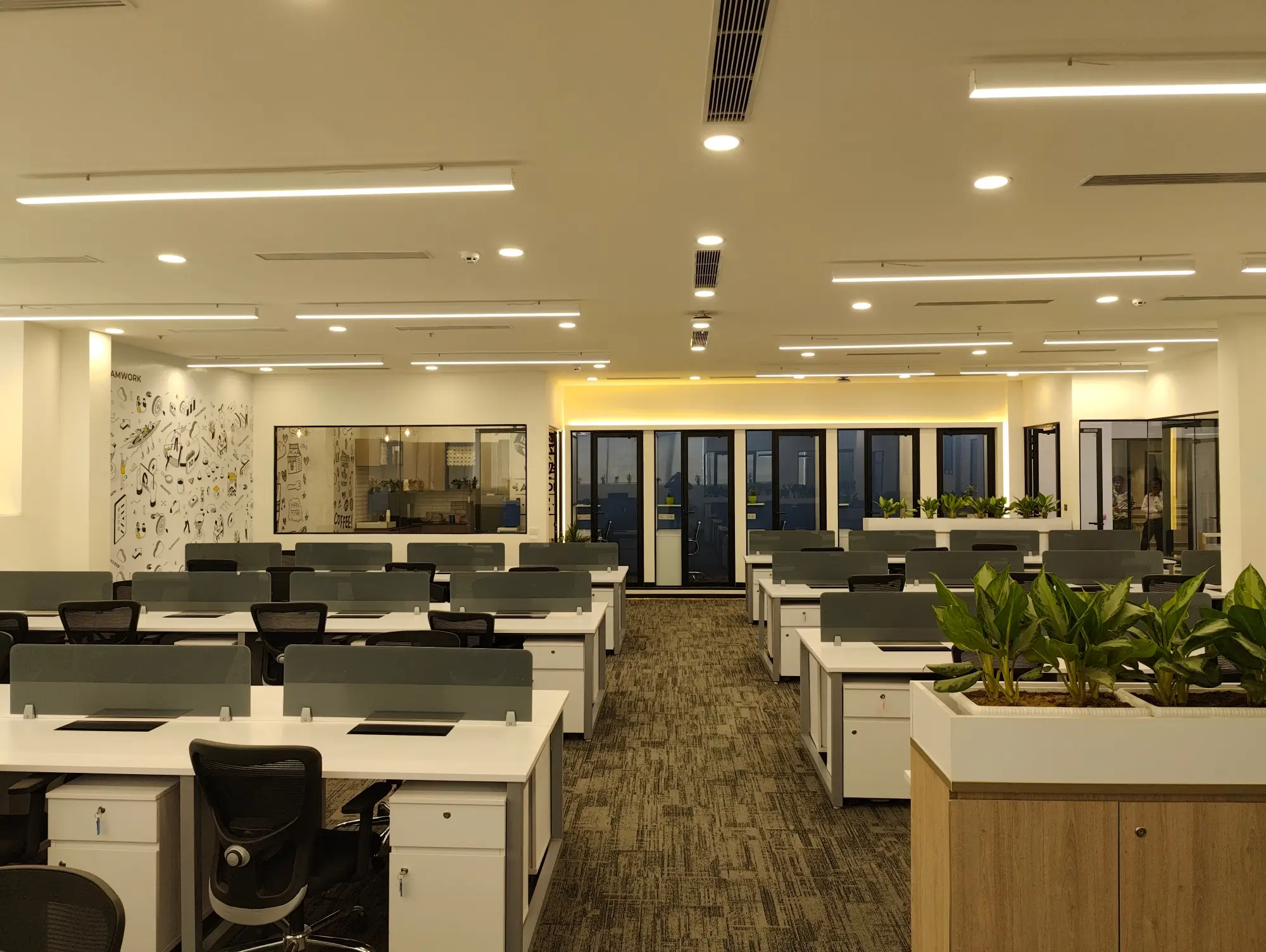
Core Design Principles for Hybrid Offices
Activity-Based Zoning
Ditch departmental blocks; group spaces by noise tolerance and task type. Loud ideation nests beside café counters, while analysts burrow into hush zones.
Built-In Flexibility & Modularity
Nine-metre column grids, demountable glass, and caster-based desks let you re-stack overnight—crucial when head-count planning feels like weather forecasting.
Always-On Tech Infrastructure
Raised floors with mesh busbars, ceiling 5G repeaters, and PoE lighting keep any corner “Zoom-ready.” Harvard Business Review calls tech-enabled “culture spaces” the backbone of successful hybrid policies. (hbr.org)
Neighbourhood Planning: The Modern Space DNA
Think urban design: a series of self-sufficient “neighbourhoods” containing collaboration, focus, and amenity nodes within a 30-second walk. Gensler labels this the intentional workplace—workers travel less, interact more.
Collaboration Hubs That Spark Serendipity
Team Studios & Scrum Alleys
Cluster writable walls, tiered bleacher steps, and flip-top tables. Drop-in power rails make the hub hackathon-ready.
Project “War Rooms” on Demand
Sliding panels and high-back sofas create pop-up enclaves for two-week sprints. When a release ships, panels park and space reverts to hot-desks.
Want to bring in texture, greenery, and better acoustics without hiding your design edge? Try creative fit-out solutions for modern offices.
Focus Havens for Deep Work
Library-Quiet Zones
Place along glazed perimeters so natural light meets silence. Use 1.5 m planter buffers for sight-line privacy.
Acoustic Pods & Phone Booths
Pods rated STC 35 cut video-call bleed. Smart-booking apps show real-time availability, ending the “Is this taken?” dance.
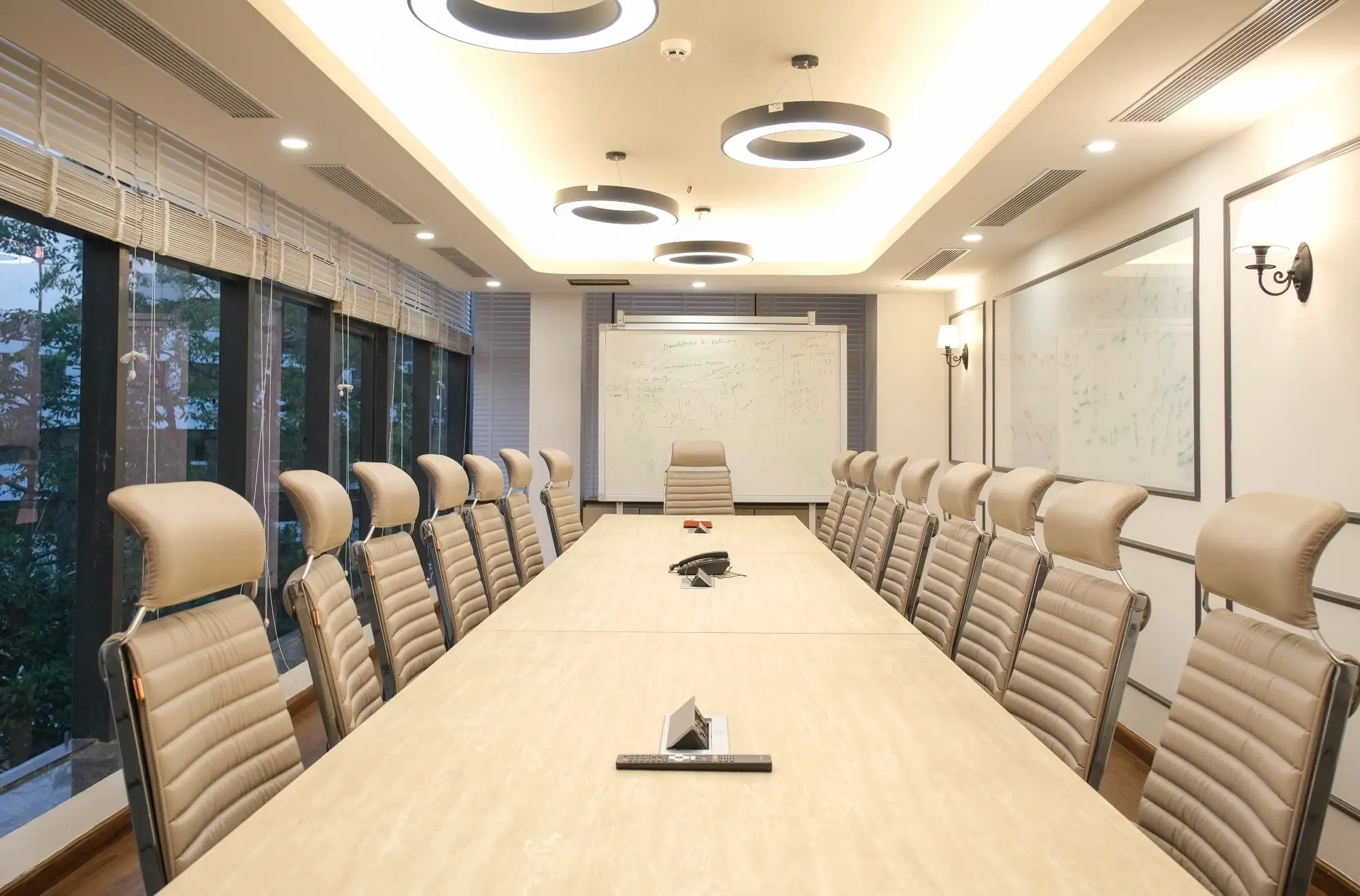
Digital Connectivity Zones
Mixed-reality rooms with 98-inch displays let remote colleagues stand life-size. AR whiteboards sync ink strokes between Gurgaon and Berlin in under 40 ms.
Well-Being Layers: Biophilia, Daylight, Movement
Snake-plant dividers, circadian-tuned LEDs, and sit-stand hot-desks tick WELL credits and keep cortisol down. Teams in biophilic offices post 15% higher well-being scores.
Acoustic Engineering: Keeping the Signal, Dropping the Noise
Pair PET-felt baffles (NRC 0.8) with 45 dB white-noise emitters. The combo masks chatter while preserving “one-meter clarity” inside scrum zones.
Furniture & Ergonomics for a Fluid Workforce
Refurbished Herman Miller chairs at one-fifth retail save spines and budgets. Height-adjustable benches drop to 650 mm for wheelchair access, rise to 1,250 mm for stand-ups. Browse modern office spaces for real-world layouts that marry ergonomics and aesthetics.
Space Efficiency & Cost Management
Hot-desking at 0.8 seat-to-FTE ratio can trim 20% rentable area. Use sensor dashboards to re-stack quarterly; spaces with < 30% occupancy convert into focus booths or content studios.
Sustainability Checkpoints for Hybrid Offices
- FSC timber worktops
- Recycled-PET acoustic panels
- Smart-glass partitions that cut HVAC loads 12%
Green choices score IGBC points and delight ESG-minded investors.
Implementation Roadmap: Prototype to Post-Occupancy Feedback
- Pilot Zone (Month 1) – build one neighbourhood, gather surveys.
- Phase Roll-Out (Months 2-5) – replicate successes, tweak misses.
- Post-Occupancy Audit (Month 6) – compare sensor data, pulse scores.
- Iterate (Ongoing) – treat the office like software: version 1.1, 1.2…
Need design-build partners who hit 45-day timelines? Get in touch for office design solutions and skip multi-vendor chaos.
Mini Case Studies: Three NCR Workplaces That Nailed Hybrid
|
Company |
Size |
Key Moves |
Result |
|
SaaS Unicorn, Gurugram |
22 k sq ft |
Sensor-driven hot-desking, 40% focus pods |
Seat utilisation up 18%, churn cost down ₹1.2 cr |
|
FinTech Scale-Up, Noida |
15 k sq ft |
AR collaboration cave, biophilic dividers |
Project cycle-time –11%, Glassdoor rating +0.4 |
|
Creative Agency, Delhi |
7 k sq ft |
“Neighbourhood” zoning, high-back sofa hubs |
92% staff cite “easier collaboration,” noise complaints –37% |
Conclusion
Hybrid isn’t a policy document; it’s a spatial operating system. Layer activity-based neighborhoods, acoustic science, modular furniture, and plant-powered calm, and your office becomes the magnet that remote talent willingly gravitates to. Flex today, iterate tomorrow, and let the data steer each upgrade.
FAQs
Aim for 0.7–0.8 seats per FTE, buffered by collaboration bars and touchdown counters.
Start with one booth per 12–15 employees; adjust after usage analytics.
Yes—at 45 dB they obscure intelligible speech up to 6 m away without feeling loud.
ZZ plant, snake plant, and pothos survive under LED panels and forgive skipped waterings.
Run quarterly feedback sprints and annual sensor audits; minor tweaks every six months keep the space aligned with evolving workflows.
