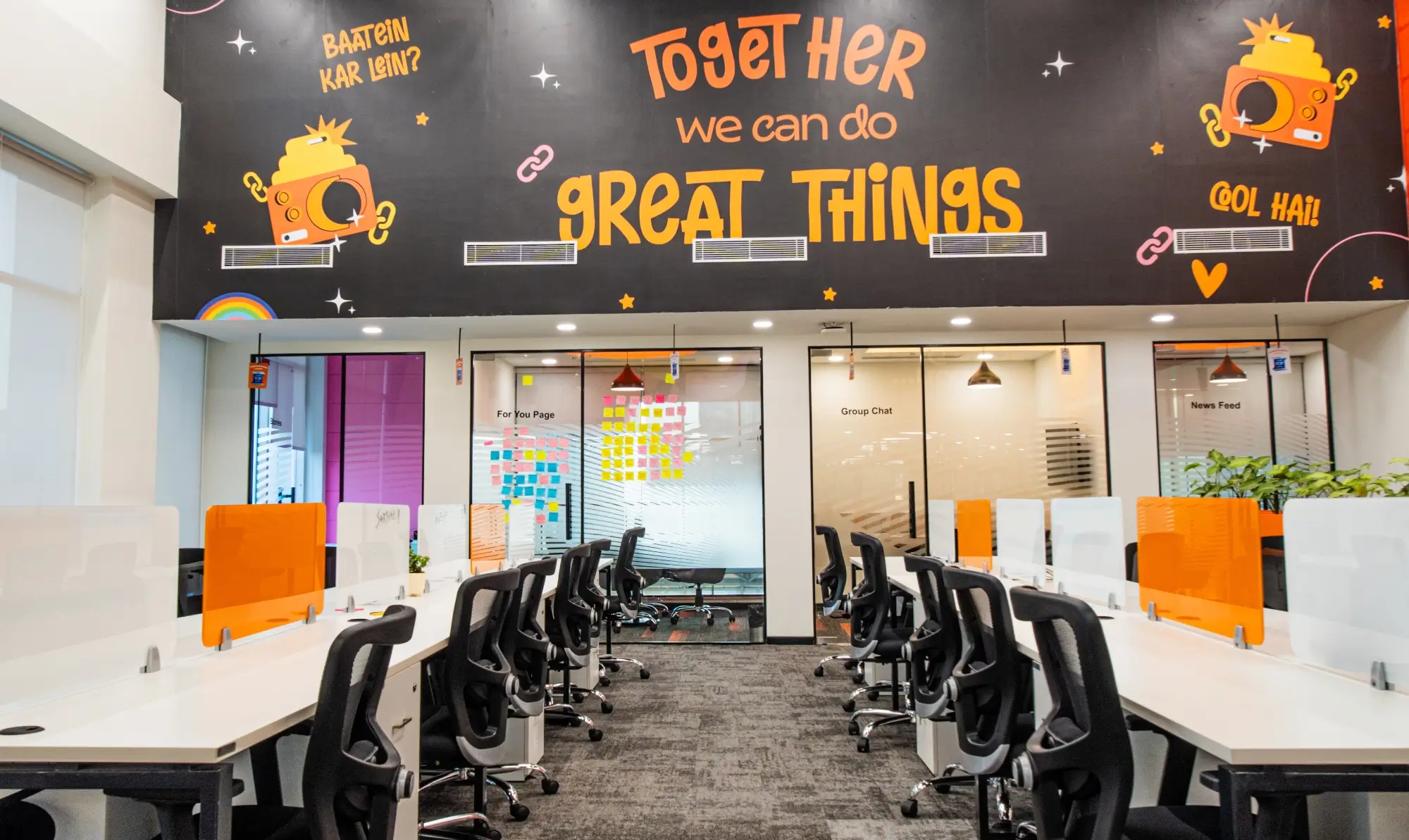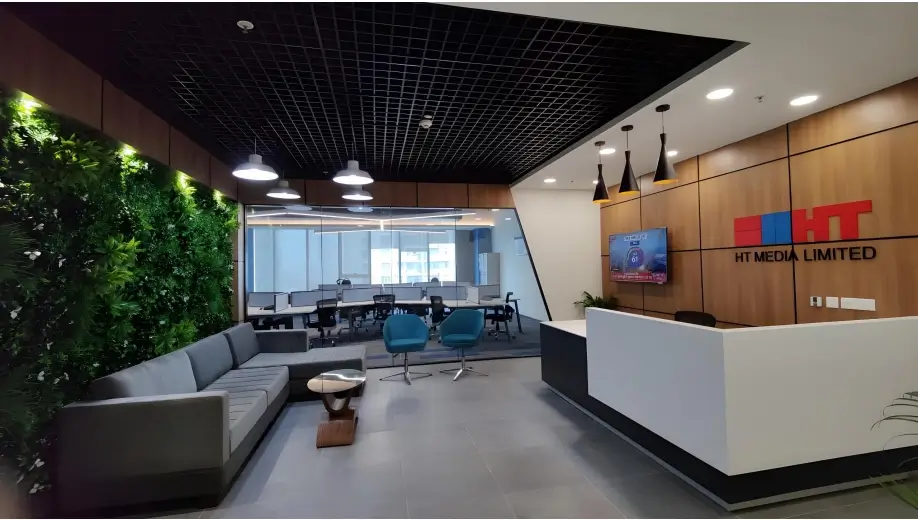Office design is getting smarter. Sensors read how spaces are used, software suggests better layouts, and building systems learn when to cool, heat or dim. The goal is simple: create workplaces that feel better to use and cost less to run. Here is a clear look at what AI is doing inside offices today and how to apply it without turning your floor plan into a lab.
1) Space planning with data, not guesswork
Most teams still plan by gut. AI changes that by turning booking logs, badge-ins and sensor data into patterns you can design around. You learn which rooms sit empty, which desks are always taken, and where noise spikes in the afternoon. Good tools then model options and show the impact on flow, capacity and cost.
If you want this thinking baked into a full refresh, explore Modern Workspace Solutions Tailored for You. You will see how planning, interiors and building tech come together so decisions are based on evidence.
2) Generative design for better layouts
Generative design uses algorithms to test thousands of layout options and surface the best fits for your goals. You set rules such as headcount, adjacency needs, daylight access and collaboration zones. The system iterates and returns options you can tweak. It feels like having a tireless assistant that never runs out of ideas and always remembers the brief. See how this works in practice on Autodesk’s generative design overview.
Where it helps most: new floor plates, large moves, or tricky constraints like long, narrow spaces. You still make the final call. AI just gets you to a strong short list faster.
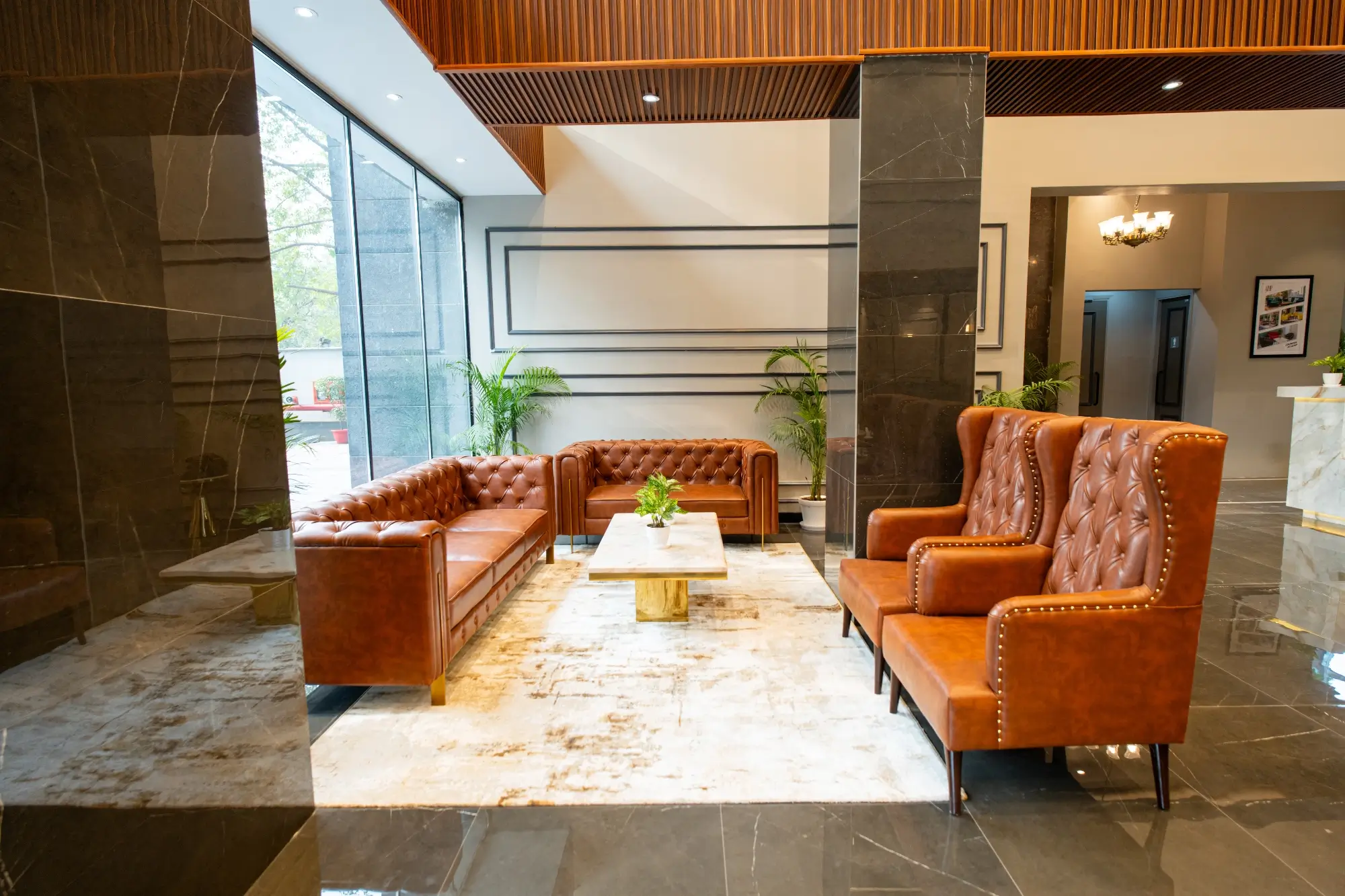
3) Smart scheduling and room-rightsizing
AI can read meeting history and suggest the right mix of rooms. If 70 percent of bookings are for two to four people, it will flag the oversized boardroom as waste and nudge you toward huddles and booths. Many systems also auto-release no-show meetings and recommend the smallest suitable room to reduce energy and noise spill.
For fit-outs that convert one large room into productive smaller spaces without big construction, Transform Your Workspace with Custom Interiors can plan and phase the change around live operations.
4) Lighting and climate that learn your rhythms
Adaptive lighting shifts brightness and color through the day so screens stay legible and eyes do not tire. AI-driven HVAC uses occupancy and weather data to keep air fresh without overcooling. Over time these systems learn your peaks, quiet days and preferred temperatures, then trim waste.
How to start: map hotspots for glare, stuffy corners and cold blasts. Set clear targets, then let AI manage within that range. Your facility team still controls the rules. The system handles the fine-tuning.
5) Acoustics you can actually control
Noise is the top complaint in open offices. AI microphones and ceiling arrays can identify zones that get loud and adjust white noise or room settings. In meeting rooms, echo-cancellation and auto-leveling make hybrid calls easier to follow. Use the data to place felt panels and high-back seating where they matter most, not everywhere.
6) Sensors that improve safety and comfort
Today’s sensors track occupancy, air quality, temperature and even light levels. AI pulls this into simple stories: which seats people avoid, which areas feel stale by 3 p.m., where circulation breaks down. You can act on facts instead of hunches and show your team you are fixing the right things first.
For a global view of how AI and hybrid work are evolving together, the Microsoft New Future of Work 2023 report is a helpful read.
7) Materials and maintenance with fewer surprises
Image models can scan photos to detect spills, stains or worn upholstery before visitors do. Predictive maintenance flags a chair that keeps sinking or a motor that is about to fail. The value is not just fewer breakdowns. It is knowing what to fix this week, not after a quarter of complaints.
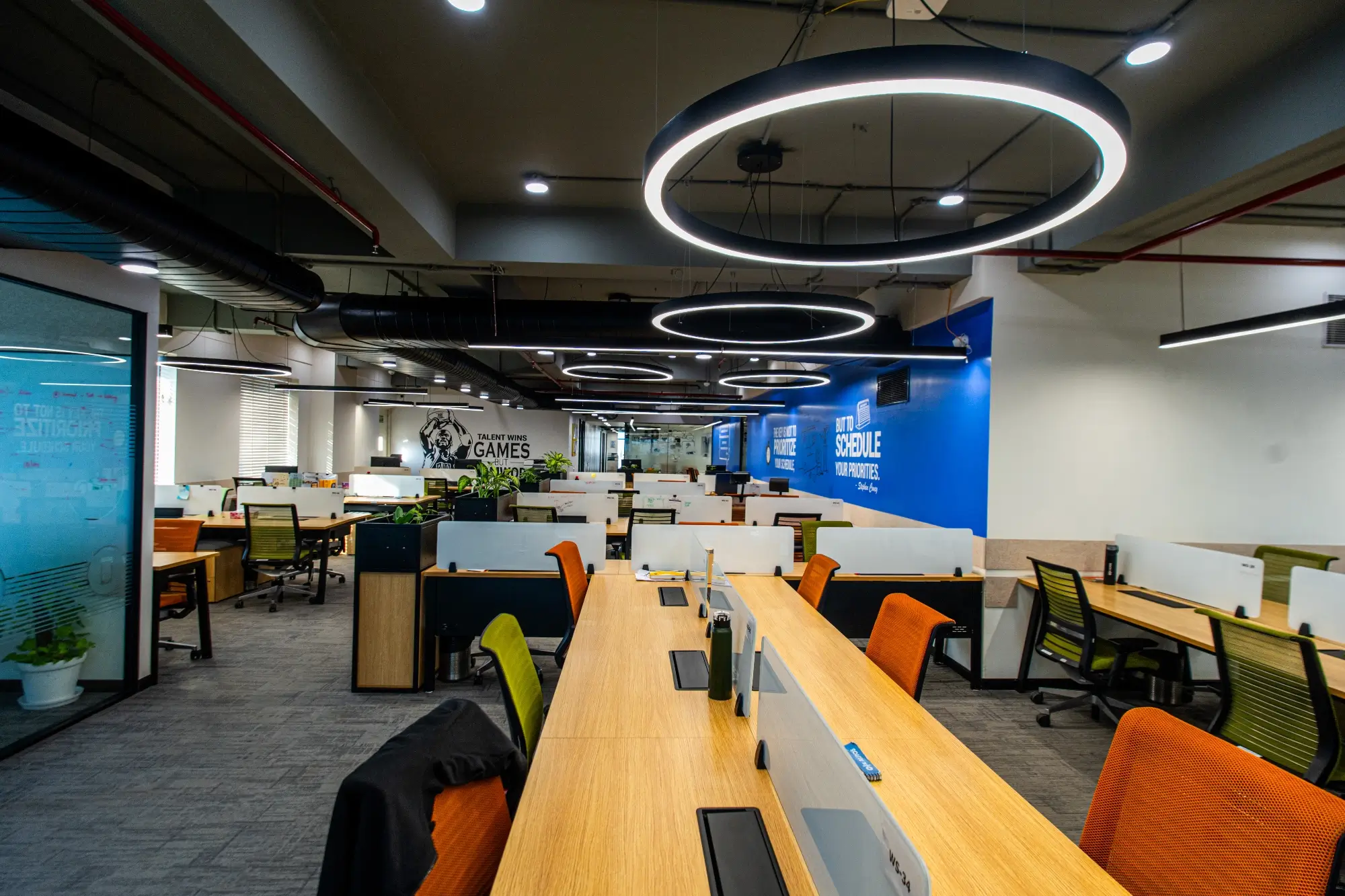
8) Brand, art and wayfinding at scale
Large offices need clear cues. AI can generate wayfinding concepts that match your brand, test readability, and scale the language across floors. It can also help you curate art or graphics that fit the palette and tone without repeating the same motifs in every zone.
If you want quick inspiration mapped to different work styles, browse Curated Workspace Designs for Productivity and adapt palettes and patterns to your own brand system.
9) Privacy and ethics are part of the brief
Smart does not mean intrusive. Keep data aggregated and anonymous where possible. Show people what is being measured and why. Let teams opt into extras such as desk-level preferences only if there is a clear benefit. A simple, public policy builds trust and keeps AI useful rather than creepy.
For a framework that ties smart tech to user outcomes, see WiredScore’s SmartScore. It focuses on digital connectivity, user comfort and resilience rather than tech for tech’s sake.
How to add AI to an office without breaking the day
Week 1: Pick one zone. Install occupancy sensors and gather three weeks of data.
Week 2: Use that data to rightsize rooms or shift desks away from glare and noise hotspots.
Week 3: Pilot adaptive lighting or a simple HVAC schedule that follows real use.
Week 4: Review changes with the team. Keep what works, fix what did not, and scale slowly.
This small-loop approach delivers quick wins and avoids expensive mistakes.
Common pitfalls to avoid
- Collecting data without a plan for action
- Overspecifying tech then undertraining the team
- Ignoring acoustics while spending on microphones
- Designing only for peak Tuesdays instead of daily reality
- Forgetting to show people what changed and why
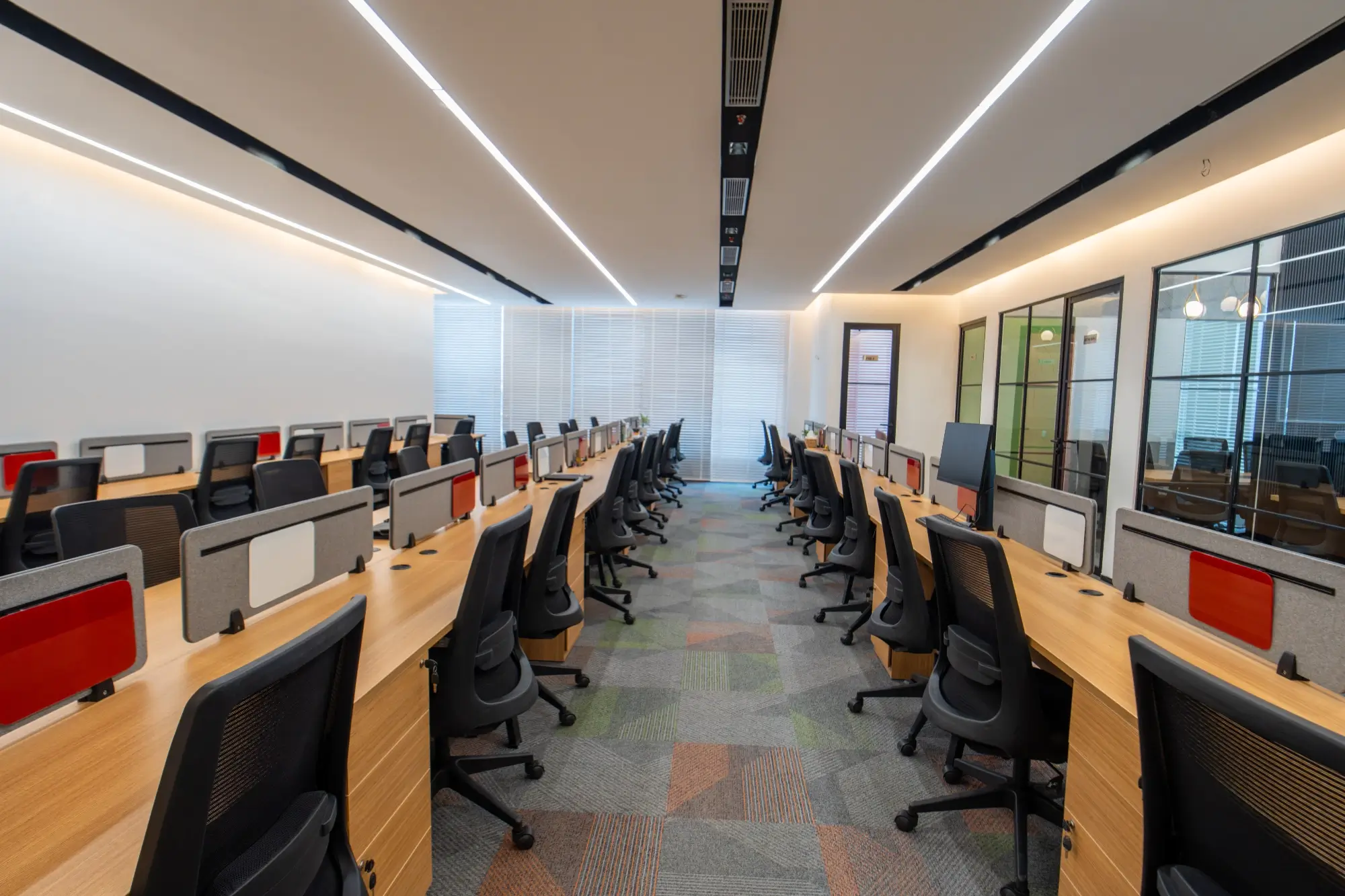
Conclusion
AI is not here to replace designers or facility teams. It gives them better starting points and faster feedback. Use it to see how people really work, to test more ideas in less time, and to tune light, air and sound so the office supports good days more often. Start small, share results, and let the system learn with you.
When you are ready to turn these ideas into a phased plan for your own floor plate, contact our experts for workspace planning. We will help you pick the right tools, set clear guardrails and design a workspace that feels smart, not complicated.
FAQs
No. Start with sensors, booking data and lighting controls in one zone. Use what you learn to guide bigger changes later.
It will generate options and highlight trade-offs. You still choose the layout. Human judgment and culture stay at the center.
Costs vary by system, but starting small keeps budgets in check. Predictive maintenance usually saves money by reducing downtime and waste.
Use aggregated data and clear policies. Avoid tracking individuals unless there is a strong, transparent reason and consent is in place.
Track time to find a room, noise complaints, comfort scores and energy use. If those numbers improve, your AI program is working.

