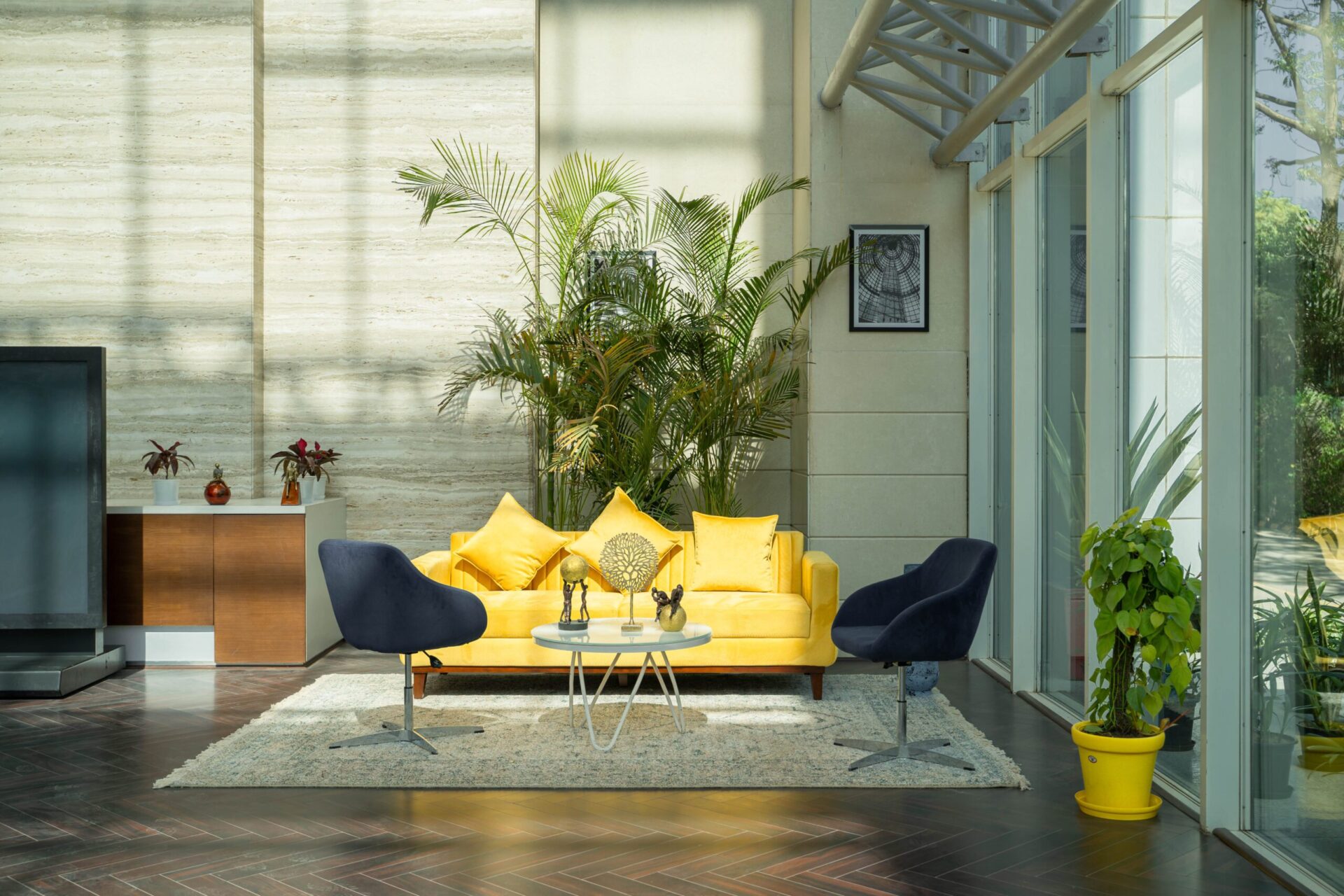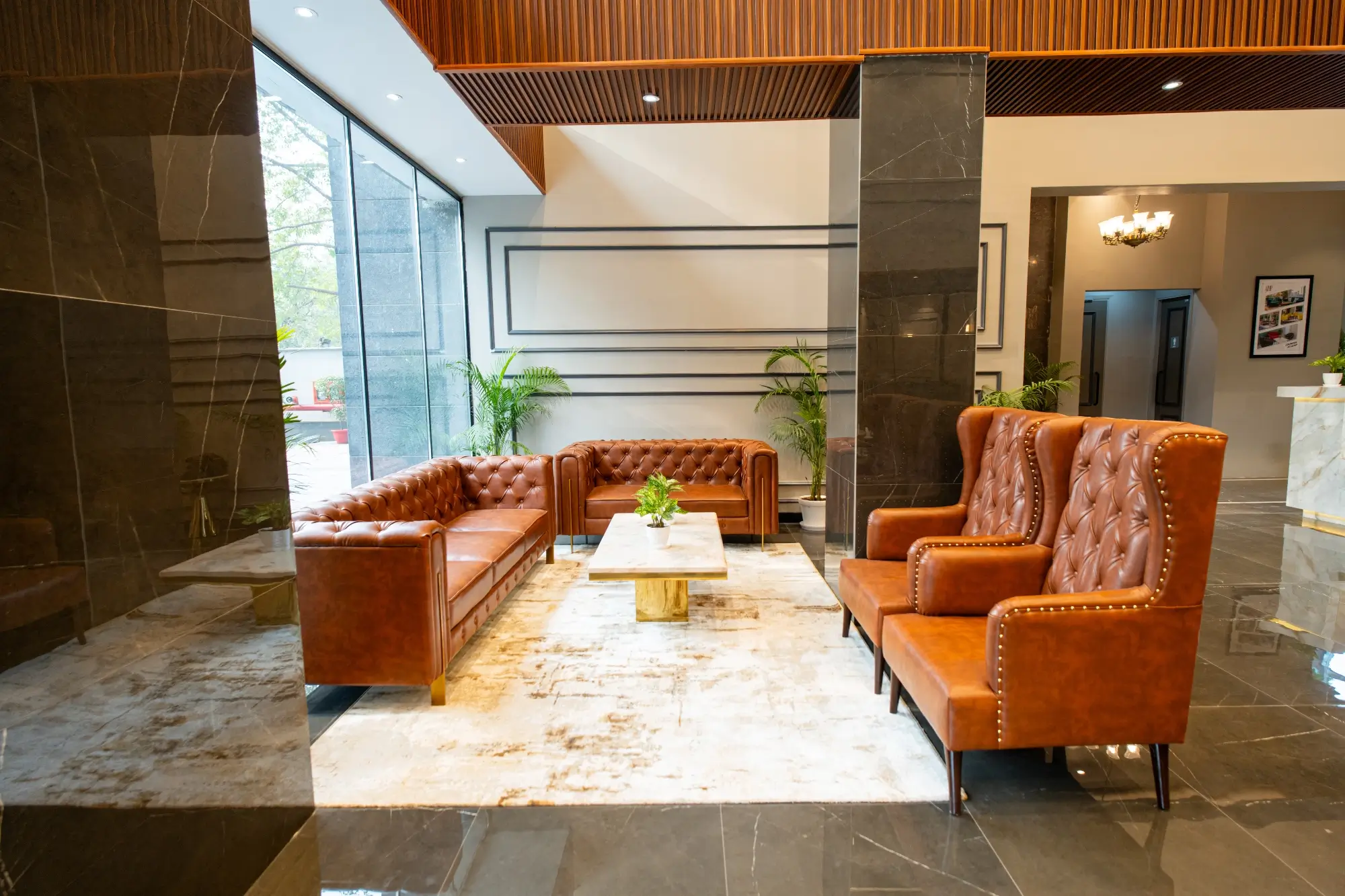Why Every Square Foot Counts (Especially in Indian Metro Rents)
A 600 sq ft lease in Bengaluru’s CBD costs more than a 3-BHK in suburban Mysuru. JLL’s 2025 report notes that Indian companies are squeezing average workspace allocation down to 55 sq ft per head—the smallest in APAC. (JLL) So, the design mantra is simple: make each square foot do the work of three.
Mindset First: From “Cramped” to “Compact & Clever”
Call it the Mumbai local philosophy—tight space fosters community and creativity. Shift the narrative: limited real estate isn’t a curse; it’s a design playground.
Pillar 1: Space-Saving Layout Jugaad
Activity-Based Zoning in 500 sq ft
Instead of one big sea of desks, carve micro-zones:
Zone | Size | Function |
Focus Row | 4 desks | Heads-down work |
Collab Cove | 1 high table | Quick huddles |
Phone Booth | 6 sq ft | Noise-free calls |
Social Nook | 2 beanbags | Chai breaks |
A slim glass divider or a planter box, and voilà—four rooms where one existed.
Circulation Aisles That Don’t Waste an Inch
Follow the 900 mm rule (enough for two people to pass). Any wider? You’re donating rent to thin air.
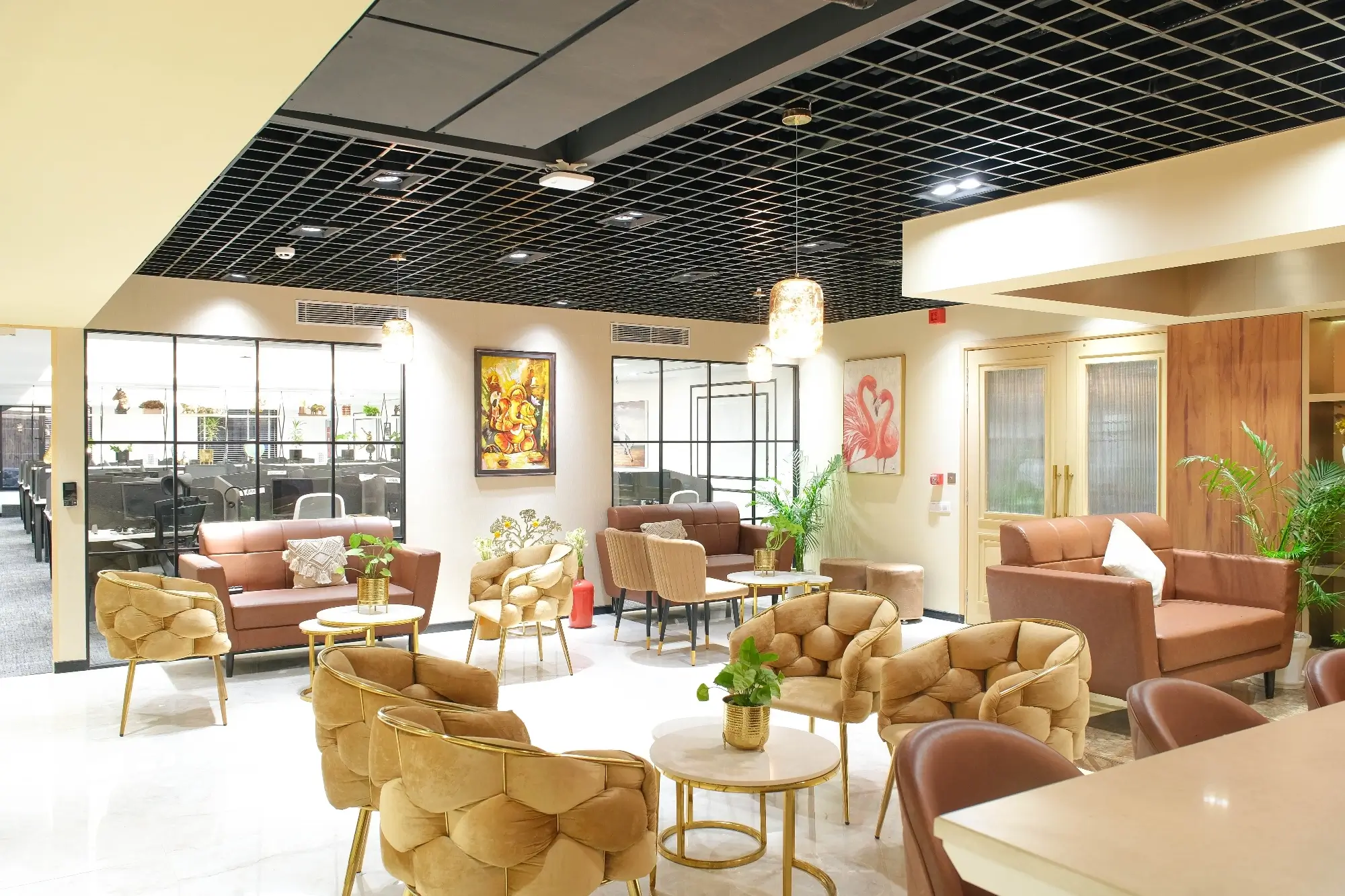
Pillar 2: Modular, Foldable & Multipurpose Furniture
Flip-Top Tables on Casters
Roll them together for a six-seater boardroom; separate them for two-person pods. Steelcase shows layouts where flip-tops reclaim 20 per cent floor area in offices under 1000 sq ft. (Steelcase)
Nesting Chairs vs. Fixed Seating
Nesting chairs tuck 20-deep against one wall. That’s a whole dance floor for Friday Retro-Bollywood night.
Pillar 3: Vertical Thinking—Walls, Ceilings & the “Fifth Wall”
- Pegboards & Grid Walls for stationery, VR headsets, even helmets.
- Ceiling Suspension Rails to hang acoustic baffles, planters, and task lights.
- Above-door Cabinets for files you rarely touch.
Remember: the only way is up when rent says down.
Pillar 4: Lighting Tricks That Visually Stretch the Room
Layered Lighting for Depth
Combine recessed ambient LEDs with pivoting task lamps. Warm (3000 K) for lounges, neutral (4000 K) for workstations. Mirrors opposite windows double perceived width.
Daylight Harvesting Without Glare
Angle desks sideways to windows, use translucent blinds. Natural light reduces energy bills by 30 per cent, says JLL’s design insights. (JLL)
Pillar 5: Storage that Vanishes—Built-Ins, Cubbies & Toe-Kicks
- Toe-Kick Drawers under benches.
- Pull-Out Towers between desks for files.
- Magnetic Rails on walls for stationery.
Less clutter = more breathing space.
Pillar 6: Colour, Mirrors & Material Illusions
Soft neutrals (warm white, greige) push walls outward. A single bold accent—terracotta or peacock blue—adds drama without closing in. Add a 5-foot mirror near the entrance; visitors think, “Oh, bigger than I expected!”
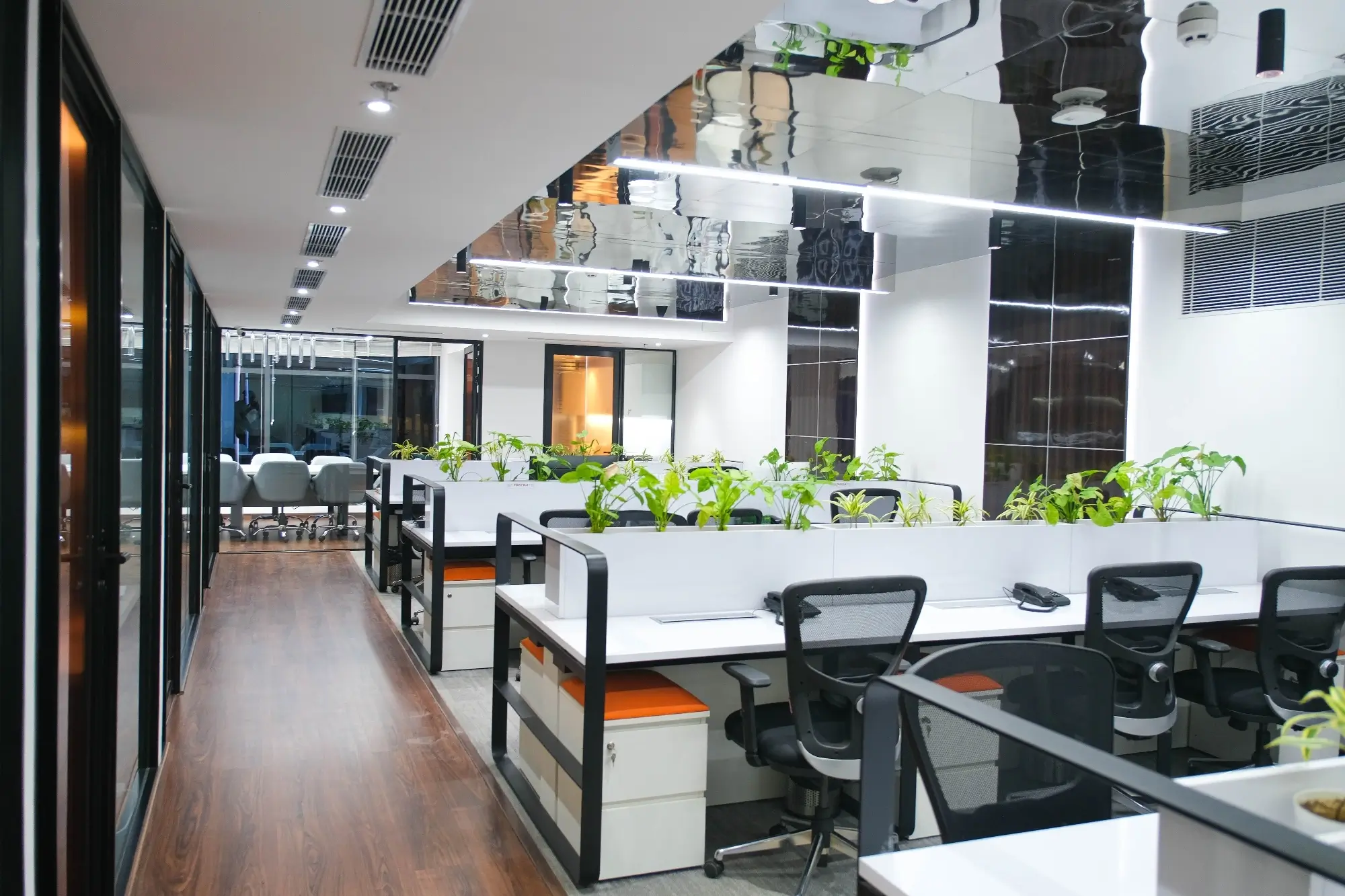
Pillar 7: Acoustics in Tight Quarters
PET-felt ceiling panels (made from recycled bottles) soak up echo. Desk-edge acoustic screens clamp on, move with hot-deskers, and cost peanuts.
Tech Layer: Smart Systems That Shrink Clutter
- Wireless Chargers embedded in tables—bye-bye cable spaghetti.
- Desk-Booking Apps prevent seat hogging.
- Under-Desk Power Rails keep adapters off the tabletop.
Gadget graveyard vibes? Cancelled.
Budget Roadmap: Frugal, Mid-Range & Flagship Makeovers
Tier | ₹/sq ft | What You Get |
Frugal | 70–100 | Paint refresh, mirrors, nesting chairs |
Mid-Range | 200–250 | Flip-top tables, acoustic panels, tunable LEDs |
Flagship | 500+ | Smart glass partitions, motorised sit-stand desks, AI HVAC |
Looking for hands-on help? Checkout modern workspace solutions tailored for you starting from 400 sq ft and up.
Metrics that Matter: How to Know Your Tiny Office Works Hard
- Desk Utilisation % via booking data.
- Noise Level (dB) before vs. after acoustic tweaks.
- Team Satisfaction—run a quick Google Form every quarter.
- Energy Bill—lighting tweaks should shave at least 15 per cent.
- Deal Velocity—fewer meeting-room clashes = quicker client closings.
Five Common Mistakes (and Easy Fixes)
- Buying huge desks—go 1200 mm wide max.
- Ignoring vertical storage—result: paper towers.
- Cool-white LEDs everywhere—hospital vibes, yaar!
- Glossy floors—cause glare and slips. Choose matte.
- Zero plants—even one snake plant makes a difference.
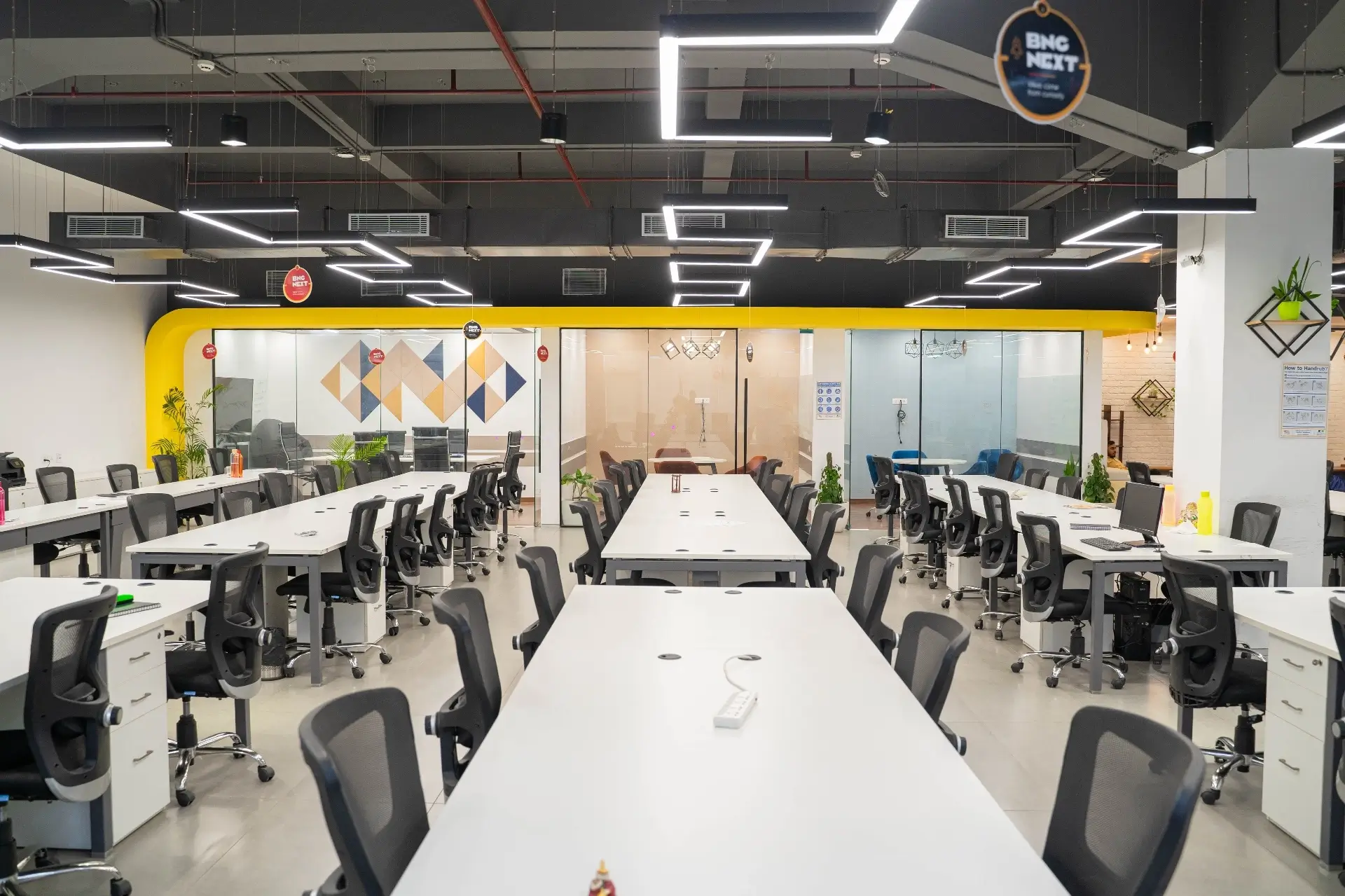
Conclusion: Small Footprint, Big Impact
A tight office isn’t the villain; sloppy planning is. With smart zoning, furniture that folds faster than a dhobi, and tech that hides wires, your shoebox can punch like a heavyweight. Clients walk in and think, “Smart team, smart space—let’s sign.” Staff stay because work feels roomy, not claustrophobic.
Ready to turn square-inch stress into square-foot success? Get in touch with Orange Offices’ design experts and watch your compact space flex like a yoga pro.
FAQs
Use a flip-top table and folding chairs—roll them away when not in use.
Swap tube lights for recessed LEDs plus a mirror opposite the window—instant brightness.
Not if you use matching bins and keep items under eye level for a clean grid look.
Go vertical: wall-mounted planters or a slim snake plant in corners.
Assign every employee one personal locker and ban “desk dumping.” Works like magic.

