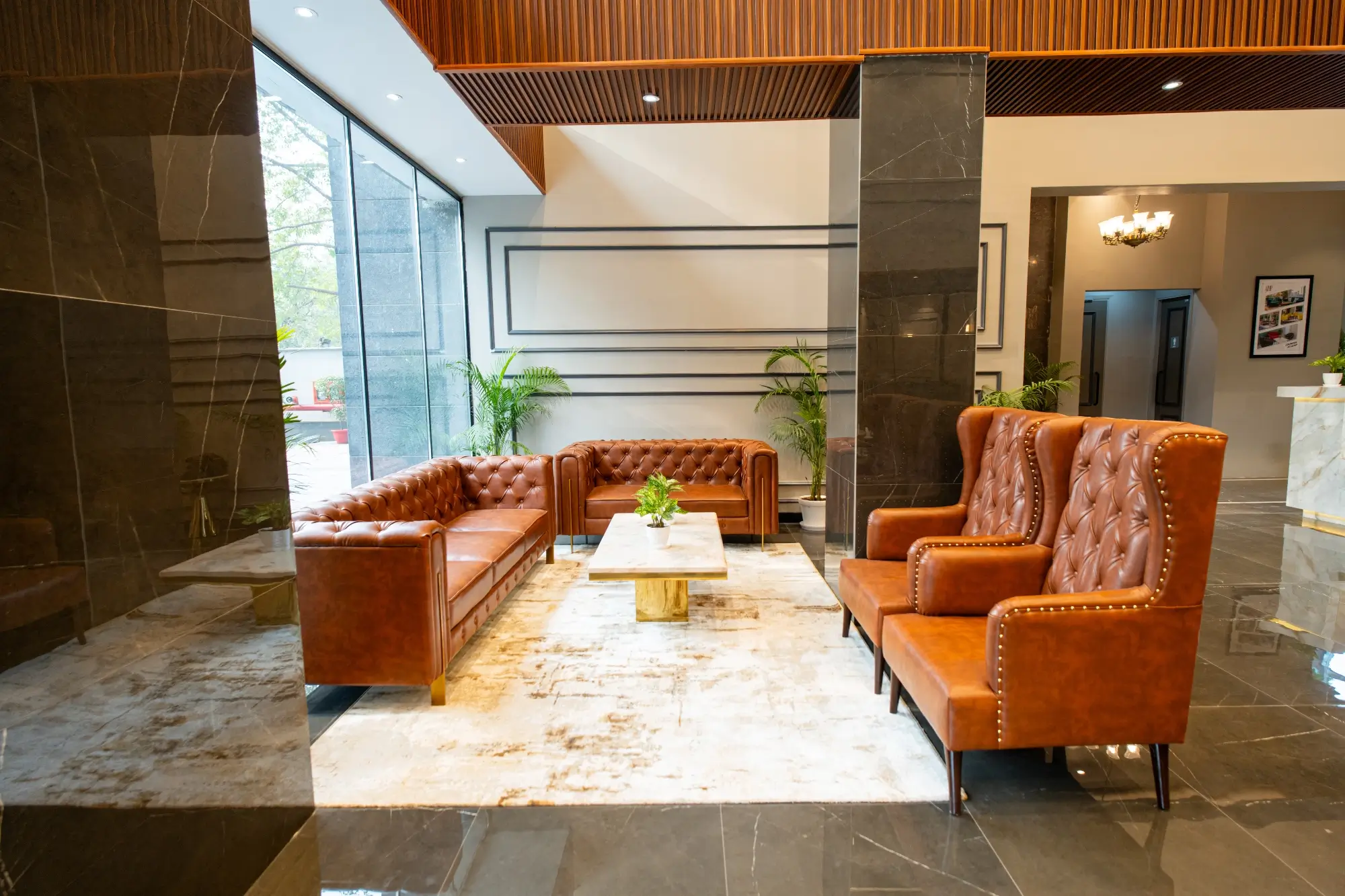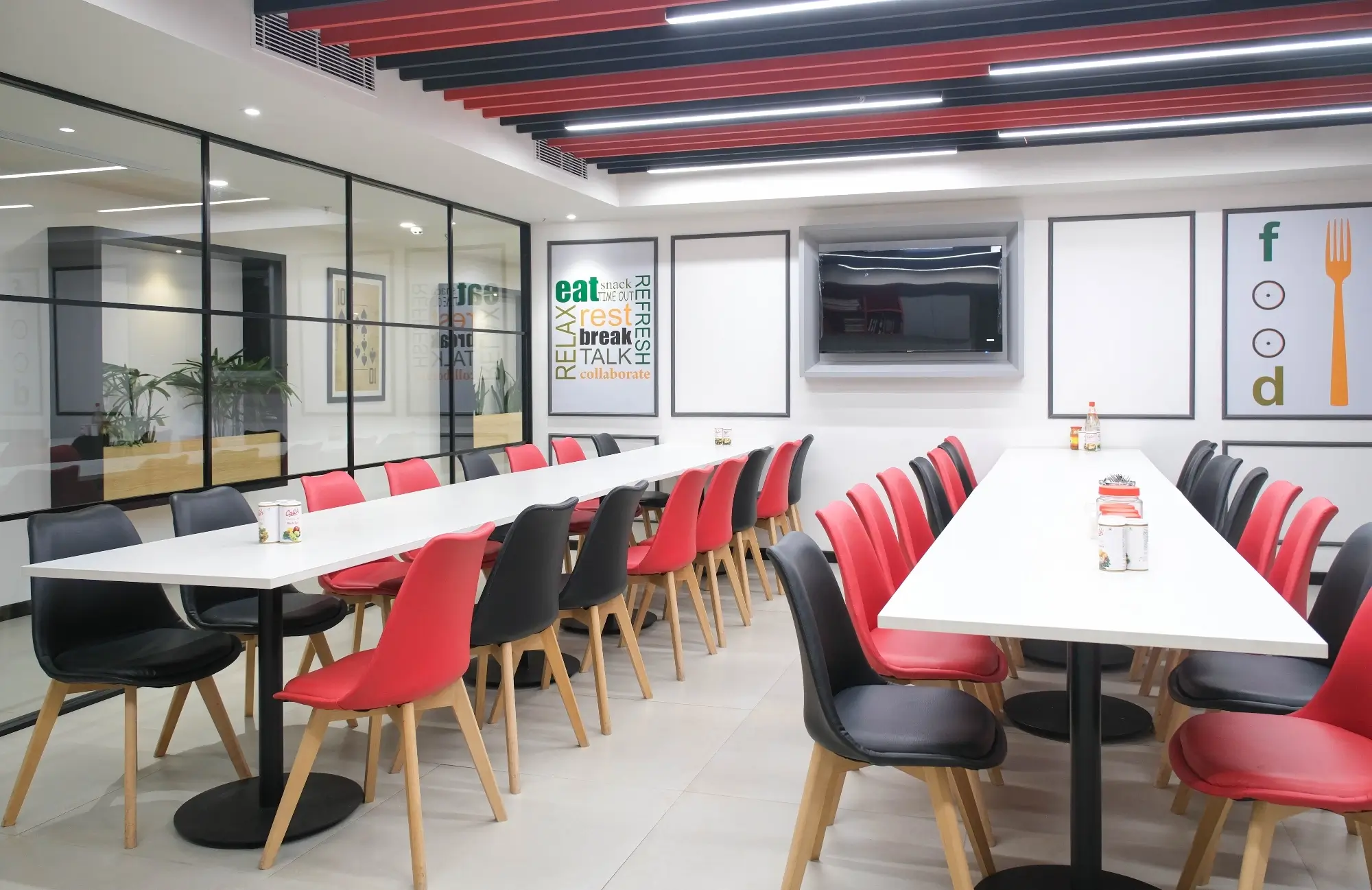Why Compare These Layouts Now?
Real-estate costs are rising, hybrid schedules are reshaping attendance patterns, and staff well-being has become a board-level KPI. Picking the wrong floor-plate strategy can sabotage collaboration, privacy, or both—so let’s weigh the evidence.
Quick History of Workplace Planning
Cubicle Nation (1960s–2000s)
Invented by Herman Miller designer Robert Propst, the “Action Office” morphed into fabric-clad cubicle farms where heads-down work thrived but conversation went underground.
The Open-Plan Revolution (2000s–2020s)
Tech darlings ditched panels for picnic tables, promising serendipity and agility. Yet Harvard Business School tracked a 70 % drop in face-to-face chats after two Fortune 500s went fully open (hbs.edu) —a sobering statistic.
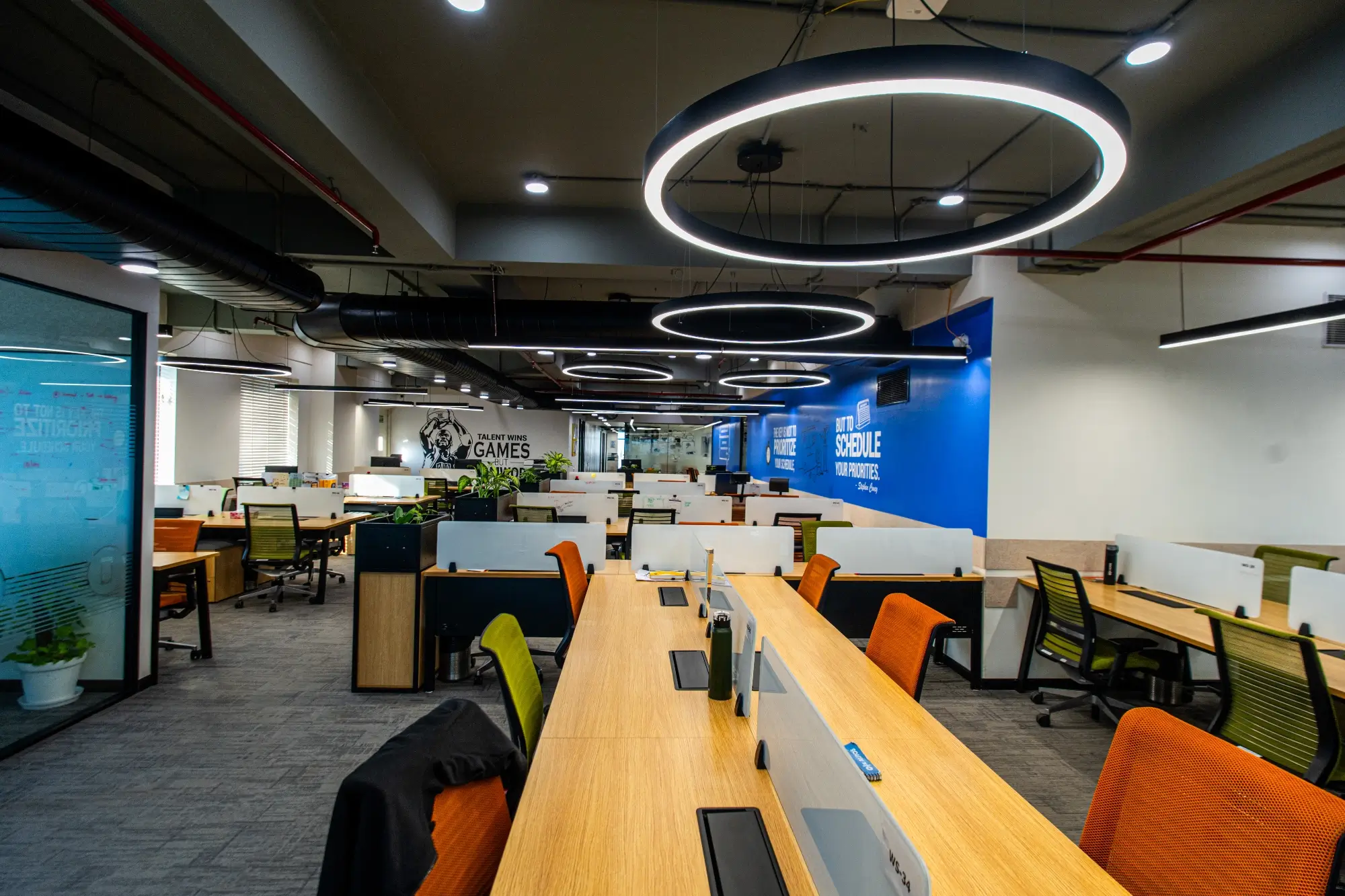
Collaboration & Communication
Face-to-Face Interactions
Open space
- Easier eye contact and spontaneous huddles
– Employees often self-censor to avoid disturbing others, shrinking real dialogue (weforum.org)
Cubicles
- Small barriers dampen noise, so short sidebar talks feel less disruptive
– Higher effort to locate colleagues; “cube walls” hamper quick white-board moments
Digital Back-Channels
Open plans drive workers to Slack and e-mail; cubicles foster phone calls. Decide which medium best suits your workflow cadence.
Focus & Deep Work
Open layouts can shred concentration—think sales calls beside coding sprints. Even low partitions in cubicle banks block peripheral motion, letting brains enter flow faster.
Pro tip: Add acoustic desk screens or high-back pods inside open zones for quick retreats. Expert office interior design & fit-out services retrofit such screens without full rebuilds.
Acoustic Realities
Noise tops every employee pet-peeve survey. Oxford Economics found that persistent noise in open offices “threatens productivity, satisfaction, and health” (oxfordeconomics.com). Conversely, too much absorption in closed cubes can create a dead atmosphere. A mixed strategy—sound-masking plus absorbent clouds—often wins.
Space Utilisation & Cost Efficiency
Open layouts seat 10–15 % more people per square metre, lowering rent per head. But churn costs spike if teams erect ad-hoc partitions later. Cubicles cost more upfront yet bundle power, data, and modesty in one kit.
Explore Modern workspace solutions tailored for you—see how sample fit-outs make the most of every square foot.
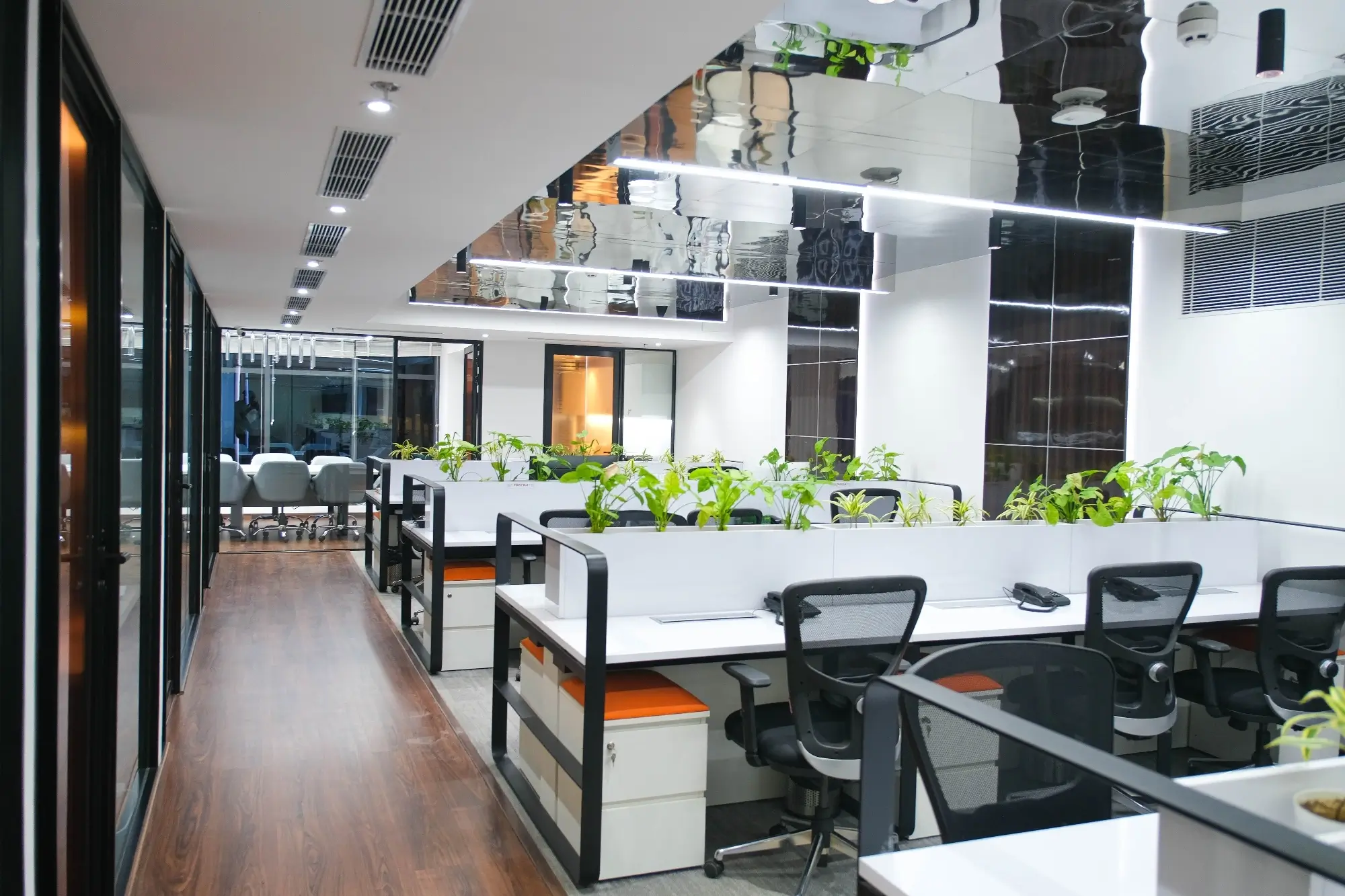
Flexibility & Future-Proofing
Open space loves change: roll out new benching tomorrow, host a hackathon next week. Traditional cubicles are Lego-like but heavier; moves need installers and downtime.
Employee Well-Being & Stress
A Cambridge study detected higher cortisol spikes in simulated open-plan noise than in quieter settings (cambridge.org). Cubicles shield some noise yet risk isolation. Biophilic dividers, adjustable lighting, and sit-stand desks benefit either layout.
Brand, Culture & Aesthetics
Open environments broadcast transparency and flat hierarchies. High cubicle panels feel secure for IP-heavy sectors (legal, R&D) but can signal silo mentality. Use colour palettes, murals, and planter walls to soften either scheme—explore stunning workspace design inspirations.
Security & Privacy
Sensitive data? Cubicles win: panel height + sight-line control. Open plans require booking booths or glass pods for HR or client NDA calls.
Hybrid Work & Desk Sharing
Hot-desking thrives in open areas; cubicles excel for assigned seating. Blended rosters often mix 60 % bench-style desks with 40 % enclosed nooks to match peak occupancy.
Sustainability Considerations
Reusing modular cubicle frames or vintage bench systems slashes embodied carbon. Open layouts demand fewer materials but may consume more energy on acoustics and HVAC zoning.
Decision Matrix: Which Layout Fits Your Business?
Criterion | Open Space | Cubicles |
Real-estate cost per seat | ★★★★☆ | ★★☆☆☆ |
Collaboration speed | ★★★★☆ | ★★☆☆☆ |
Focus & privacy | ★★☆☆☆ | ★★★★☆ |
Flexibility to re-stack | ★★★★☆ | ★★☆☆☆ |
Noise control | ★★☆☆☆ | ★★★★☆ |
Brand transparency vibe | ★★★★★ | ★★☆☆☆ |
Weight each factor against your KPIs to identify the winning mix.
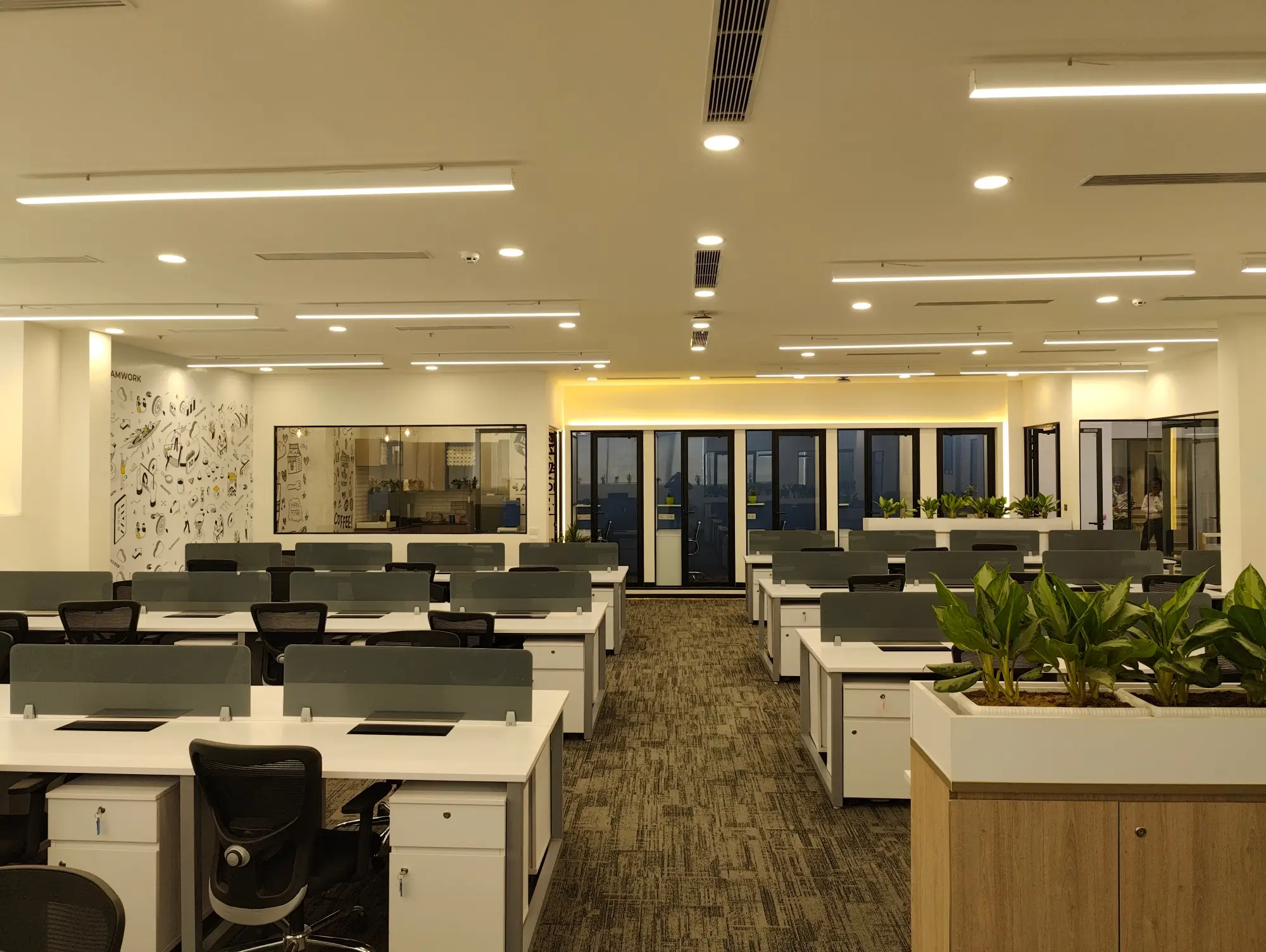
Conclusion
There’s no silver bullet. Pair the openness that sparks ideas with the shelter that guards concentration—often a 70/30 blend of bench seating and quiet enclaves. Data confirms the extremes rarely work; thoughtful hybrids thrive.
FAQs
It helps, but pairing white noise with absorbent panels and etiquette rules yields best results.
Aim for 54–60 in (137–152 cm); below that, seated eye contact breaks concentration.
Clamp-on PET felt desk screens (~₹1,200 each) drop chatter 4–6 dB instantly.
Leafy dividers reduce mid-frequency noise up to 5 dB and lower CO₂—small but measurable gains.
Run quarterly pulse surveys and annual occupancy-sensor audits; iterate like software—version 1.1, 1.2, and so on.

