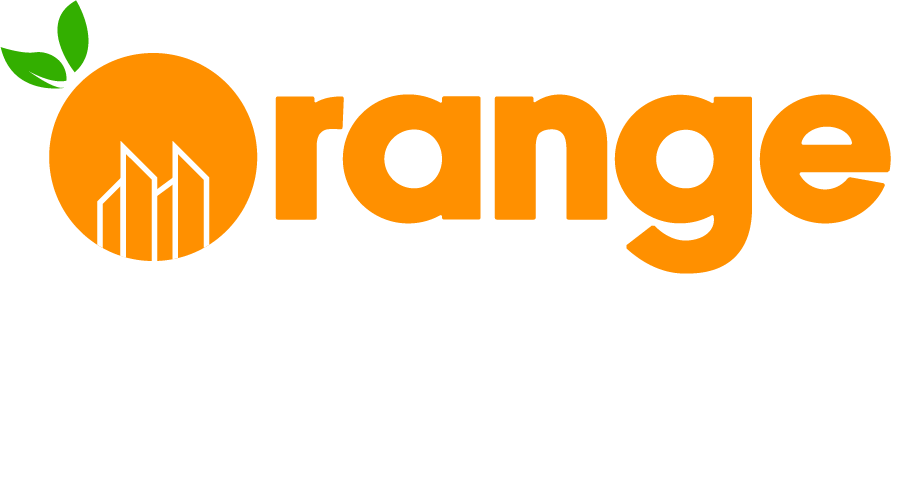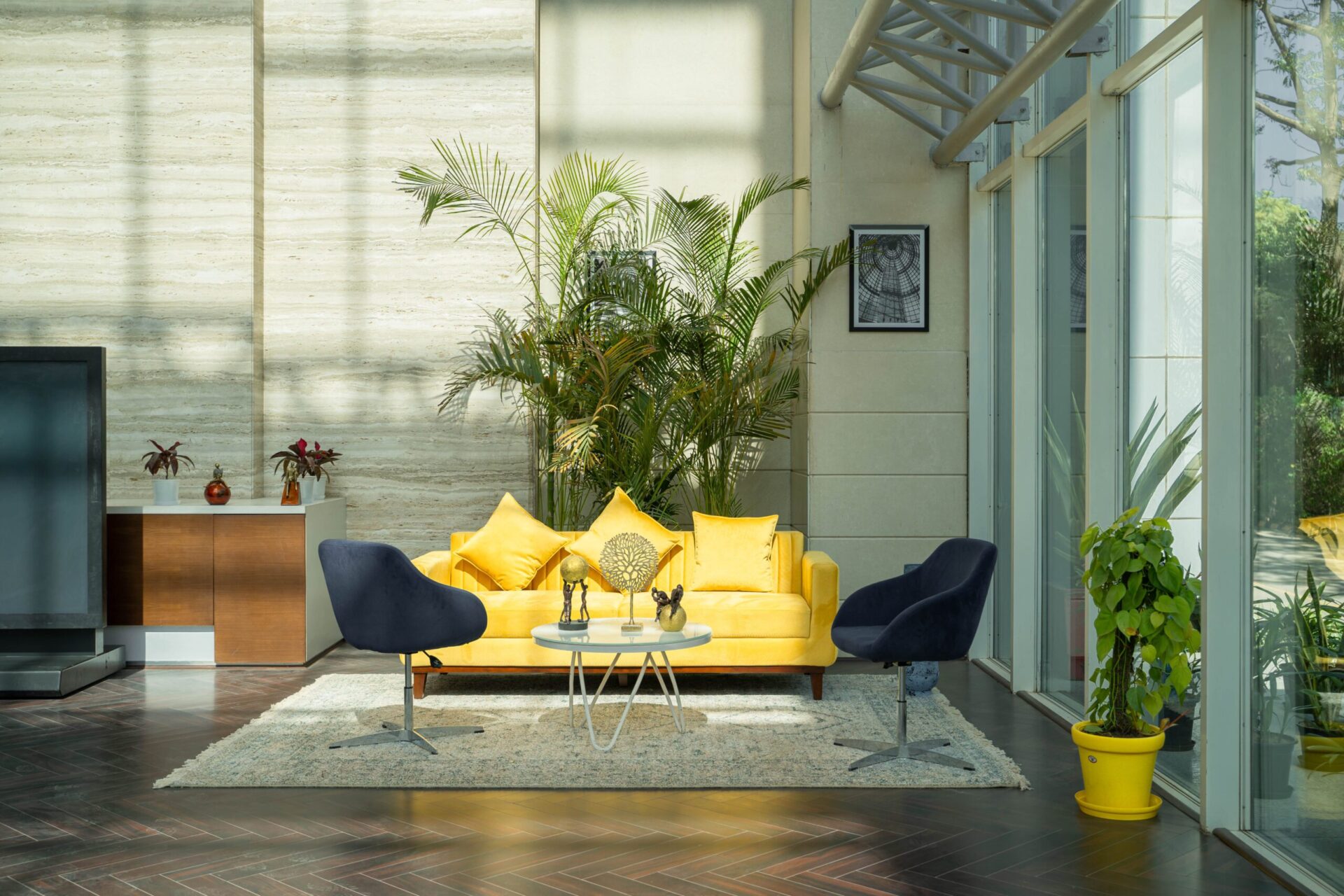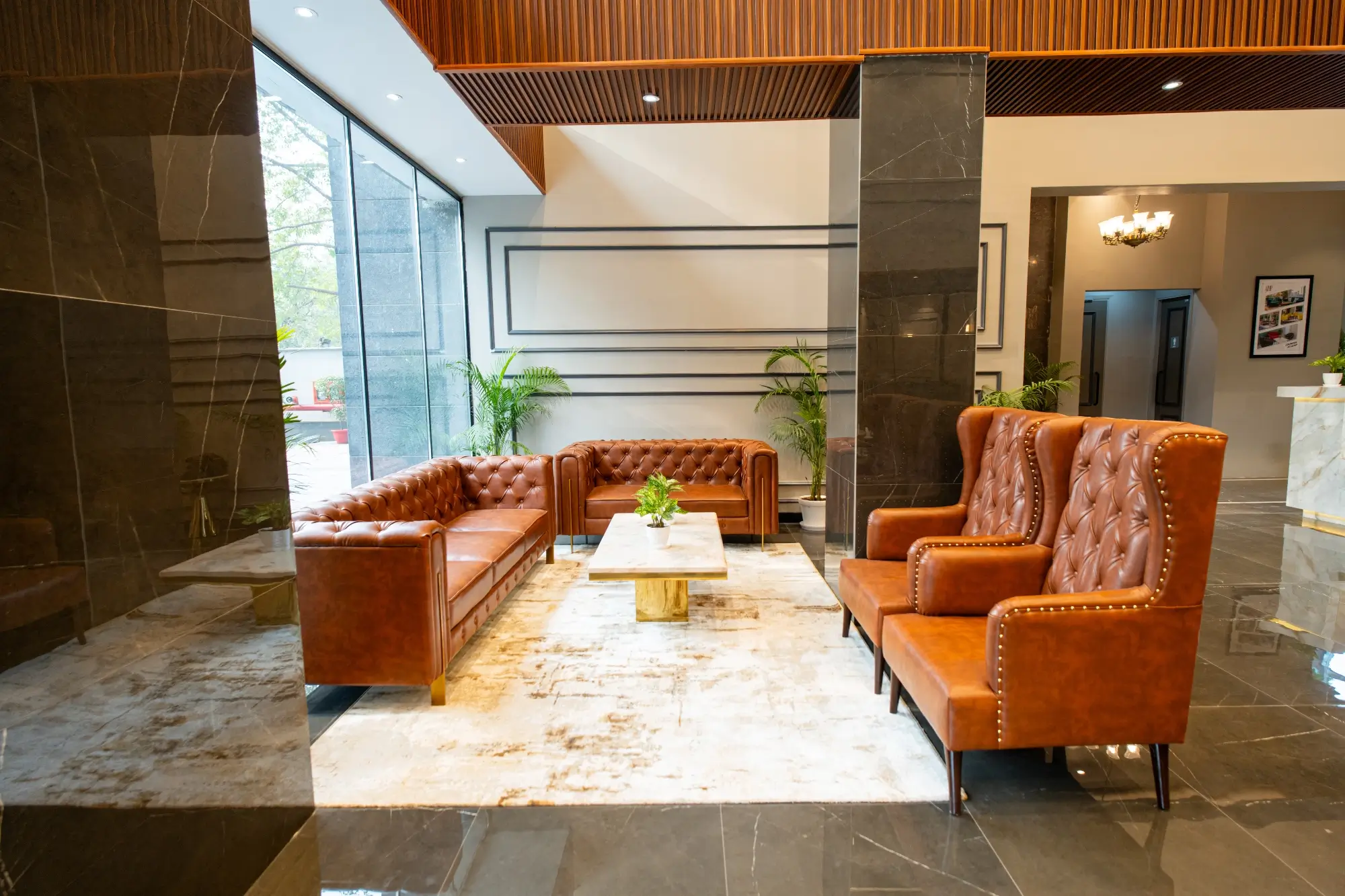From Cubicles to Commons: Why the Shift Happened
Remember the cubicle maze of the ’90s? It promised “focus,” yet spawned Dilbert cartoons and headphone isolation. Fast-forward to today’s open office craze—great for cross-talk, terrible for confidentiality. The pendulum hasn’t stopped; it’s searching for equilibrium. Your mission: craft a space where spontaneous huddles happen without derailing deep work.
The Collaboration-Privacy Paradox
Open plans boost visibility and serendipity, but research from Harvard Business Review shows face-to-face interactions can drop 70 % when people feel overheard. Why? We retreat behind Slack and ear-buds. Balancing buzz and bubble is less art, more science—think signal-to-noise ratio for humans.
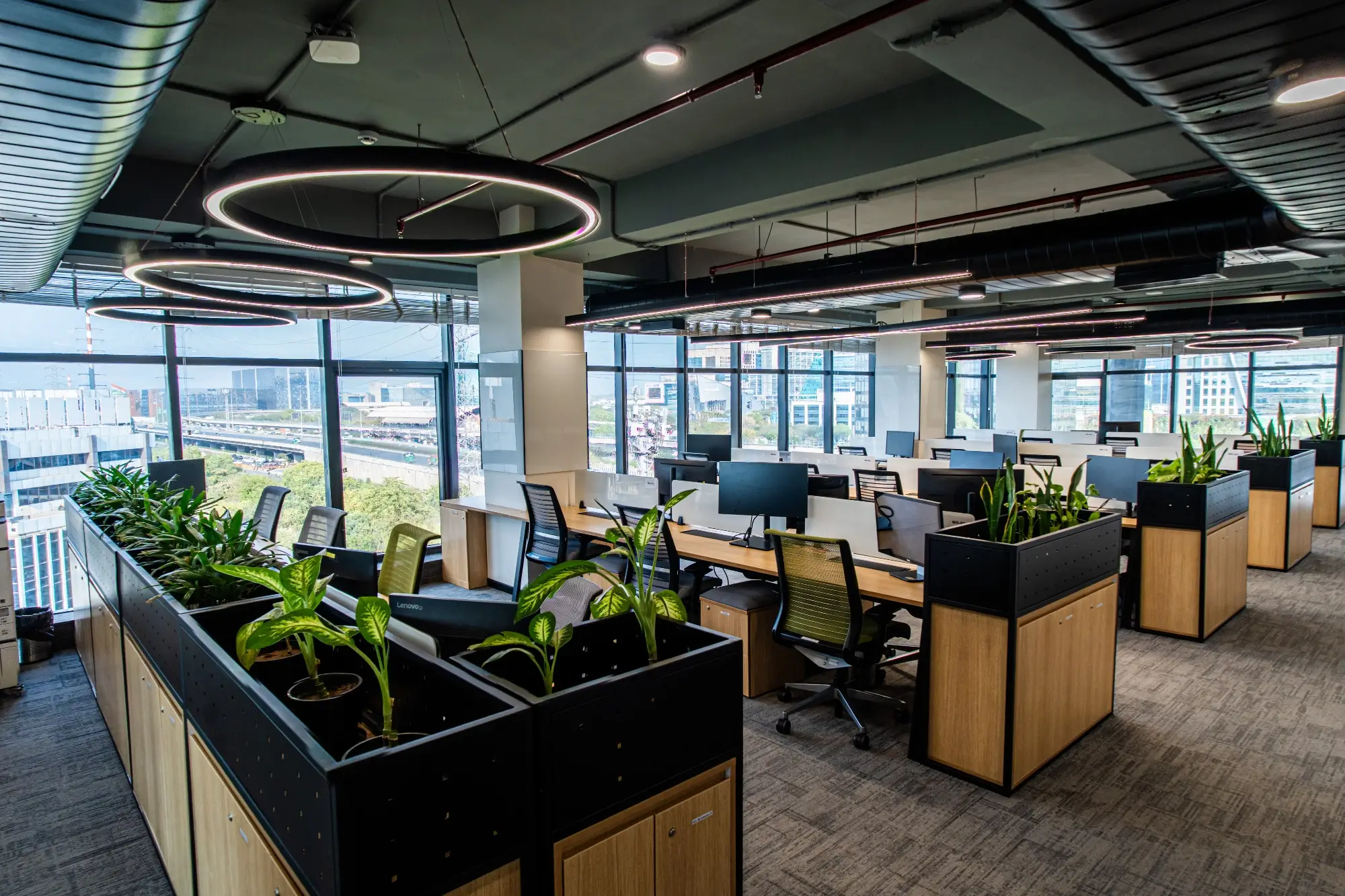
Map the Work, Then Map the Floor
Before sketches, audit workflows:
- Who needs whisper-quiet (coders, analysts)?
- Who feeds off chatter (brand teams, sales)?
- When do peaks hit (Monday stand-ups, Friday sprints)?
Plot tasks on a heat map. High-collaboration clusters go one colour; solo-intensive tasks another. This “activity atlas” becomes your spatial blueprint.
Activity Clustering vs. Department Silos
Traditional layouts lump departments; activity clustering groups by noise tolerance. Your finance analyst may sit nearer UX writers than the boisterous sales pod. Radical? Maybe. Effective? Absolutely.
Zoning Strategies: Building “Neighbourhoods,” Not Blocks
Buzz Zones for Brainstorms
Locate whiteboard-rich lounges near the coffee machine—proximity fuels chance debates. Use colourful rugs or ceiling baffles to visually announce: “talk freely here.”
Library-Quiet Focus Bays
Nestle heads-down nooks against perimeter windows. Natural light + hush = flow state. Add high-back booths or desk screens to dampen side glances.
Quiet Corridors & Buffer Strips
A two-metre planter trench or low bookshelf between buzz and hush zones buys 6–8 dB of sound drop and a psychological transition.
Visual vs. Acoustic Buffers
Mesh screens layered with climbing pothos soften sightlines without walling off colleagues. PET-felt fins hung from the ceiling tame reverberation invisibly.
Acoustics Engineering for the Open Plan
Sound-Masking Systems
White-noise emitters calibrated to 45 dB blur distant conversations like a waterfall—privacy goes up, stress hormones down.
Absorptive Surfaces & Ceiling Clouds
Suspended baffles, cork wall panels, and carpet tiles made from recycled fishing nets absorb mid-range frequencies (the human voice zone). A 20 % coverage bump can slash perceived noise by a third.
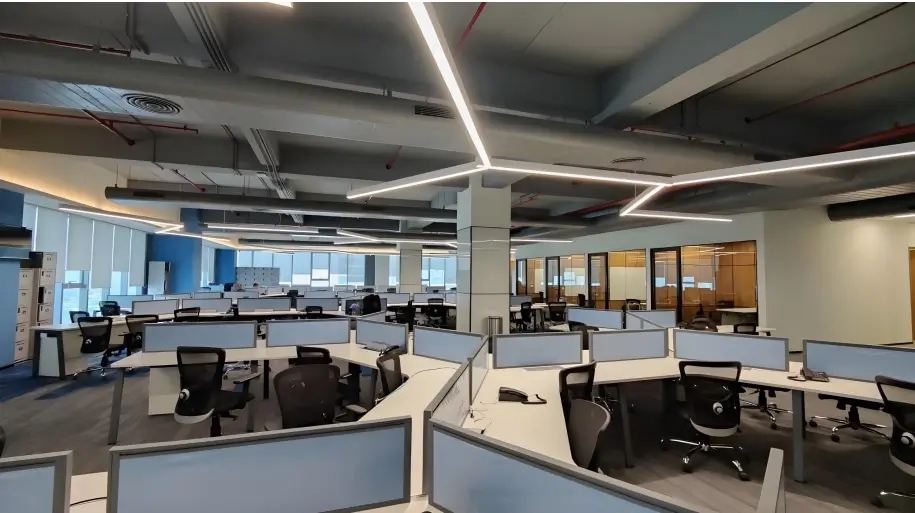
Furniture That Flexes: Walls on Wheels
Demountable Partitions & Mobile Screens
Why build drywall when tomorrow’s org chart is a mystery? Steel-framed glass panels roll on tracks, lock for the quarterly board review, then vanish for hackathon day.
High-Back Sofas as Instant Meeting Pods
Pair two back-to-back to create a four-seat “cocoon.” Add a clamp-on light and you’ve birthed a micro-room—no permit needed.
Need custom modular magic? Explore our Creative fit-out solutions for modern offices — we retrofit caster kits and cable channels into existing desks instead of junking them.
Tech-Enabled Privacy Solutions
Smart-Booking Call Booths
App-linked booths show green/red status, erasing the awkward knock. Booth data funnels into dashboards, revealing if you need two more or just better scheduling.
Noise-Cancelling Desks & Wearables
Desk surfaces with embedded speakers emit phase-inverse waves—silencing adjacent chatter. Paired with bone-conduction headsets, designers enter a cone of silence without leaving the floor.
Biophilic Buffers: Plants as Space Dividers
Living walls and planter-lined catwalks double as air purifiers. Studies at the University of Queensland report 15 % productivity gains when greenery invades grey space. Snake plants thrive under LEDs and survive missed waterings—office-friendly warriors.
Layered Lighting for Mood & Task
General (3,000 lux), task (500 lux) and accent lighting create “zones” without walls. Tunable LEDs shift from cool white at 10 a.m. to warm amber by 6 p.m., cueing brain chemistry to focus or wind down.
Way-Finding & Visual Cues Without Walls
Paint floor graphics or hang colour banners—blue for focus, orange for collab. Guests (and new hires) navigate intuitively, slashing “Where’s the meeting room?” interruptions.
Hybrid Work: Designing for Peaks, Lulls & Hot-Desking
Badge data shows Wednesday bursts, Monday dips. Plan 0.8 seats per FTE, then layer touchdown bars and standing counters. A desk-booking app paired with Bluetooth beacons tracks real-time load.
More hybrid-smart concepts live in modern workspace solutions tailored for you—worth a scroll for inspiration.
Measuring Success: Data, Dashboards & Feedback Loops
Install occupancy sensors, noise meters, and CO₂ monitors. Compare:
- Average focus time pre- vs. post-layout.
- Room-booking clashes.
- Employee pulse surveys on “sense of privacy.”
Iterate like software: layout v1.0 → feedback sprint → layout v1.1.
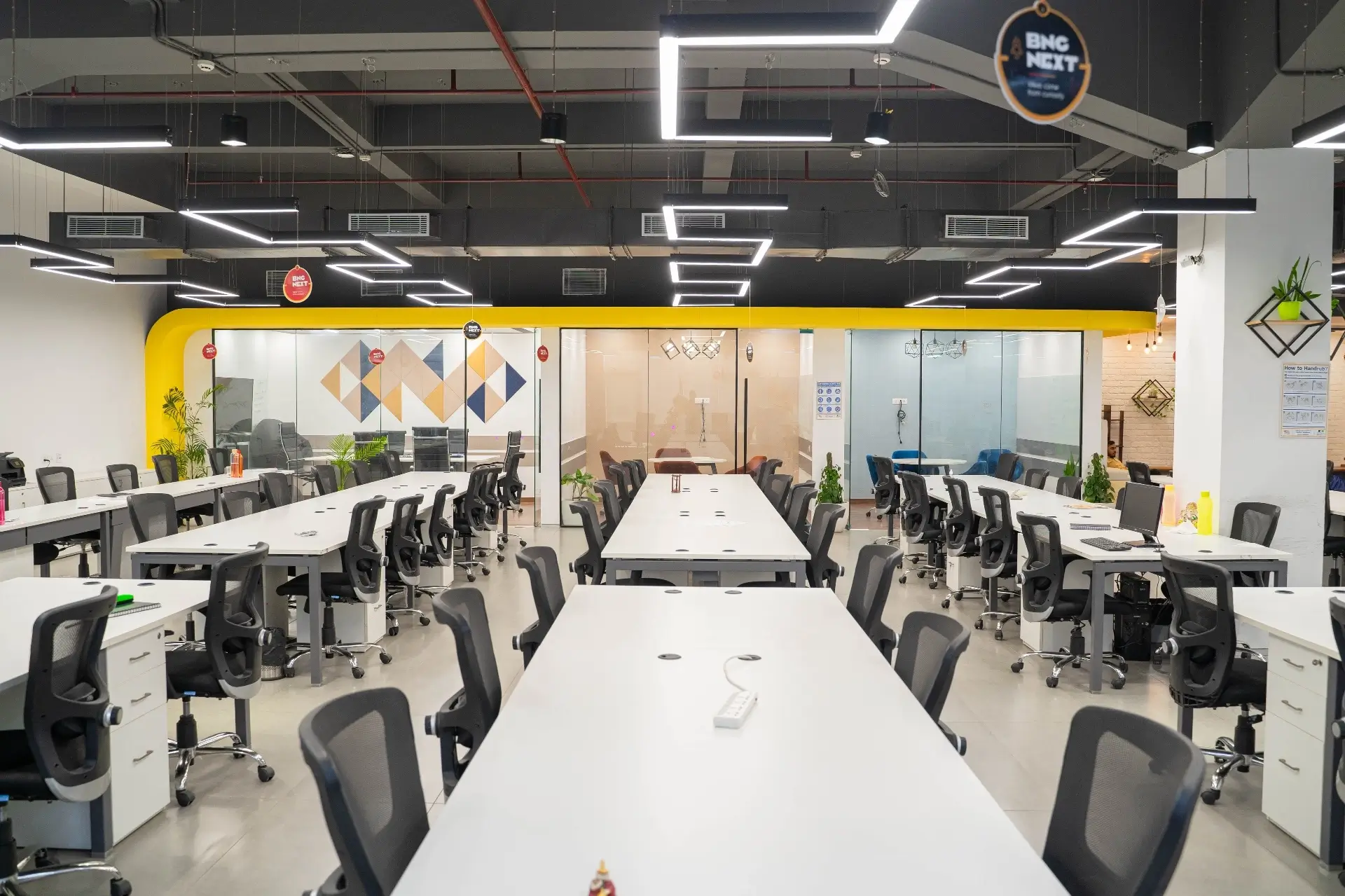
Budget-Savvy Upgrades with High ROI
Upgrade | Cost (₹) | ROI Driver | Payback |
LED relamp | 25 /sq ft | –30 % power | 12 mo |
Clamp-on desk screens | 1,200 each | +6 dB privacy | 3 mo |
Mobile whiteboards | 6,000 | Fewer wasted meeting rooms | 5 mo |
Snake-plant dividers | 800/plant | +10 % wellbeing | 4 mo |
For a curated list under ₹1 lakh, get in touch for office design solutions.
Quick Case Studies: Three Offices that Nailed the Balance
- Bengaluru Ad-Tech Loft – Fold-away bleachers morph café into town-hall. Post-upgrade survey: 92 % “can focus when needed.”
- Berlin Gaming Studio – Ceiling-hung felt sails + white-noise halved distraction complaints.
- Toronto FinTech Scale-Up – Smart booths tracked 80 % utilisation; added two more, meeting overruns fell 37 %.
Conclusion
An open office is neither friend nor foe—it’s raw clay. Sculpt it with zones, acoustic science, movable furniture, tech smarts and a sprinkle of jungle, and you’ll unlock both chatter-fuelled creativity and monk-level focus. The result? Teams that buzz and build.
FAQs
Aim for 60 % focus, 40 % collab; tweak after six months of sensor data.
Yes—one booth (~₹1.2 lakh) can reclaim 10+ hours weekly otherwise spent hunting quiet corners.
450 mm above desktop blocks side-eye without blocking sightlines entirely.
Leafy partitions cut mid-frequency sound by up to 5 dB—small but noticeable.
Quarterly pulse surveys + annual sensor audits keep the space aligned with evolving workstyles.
