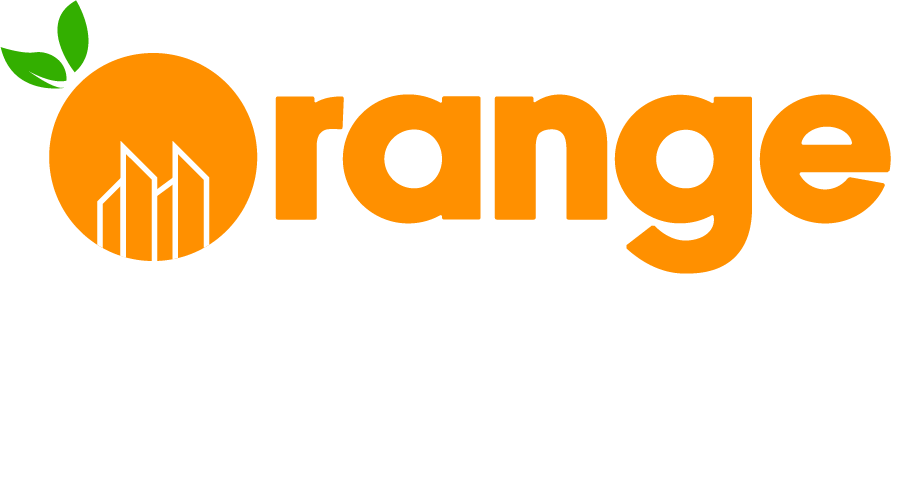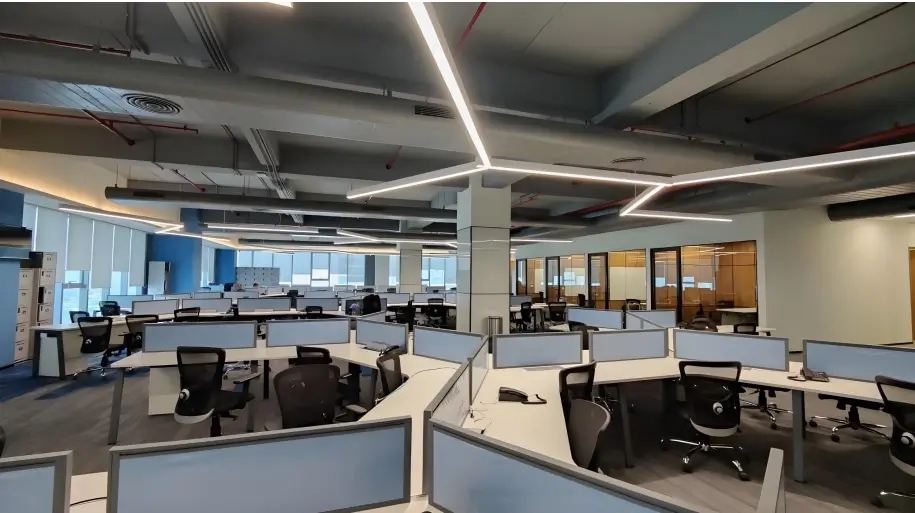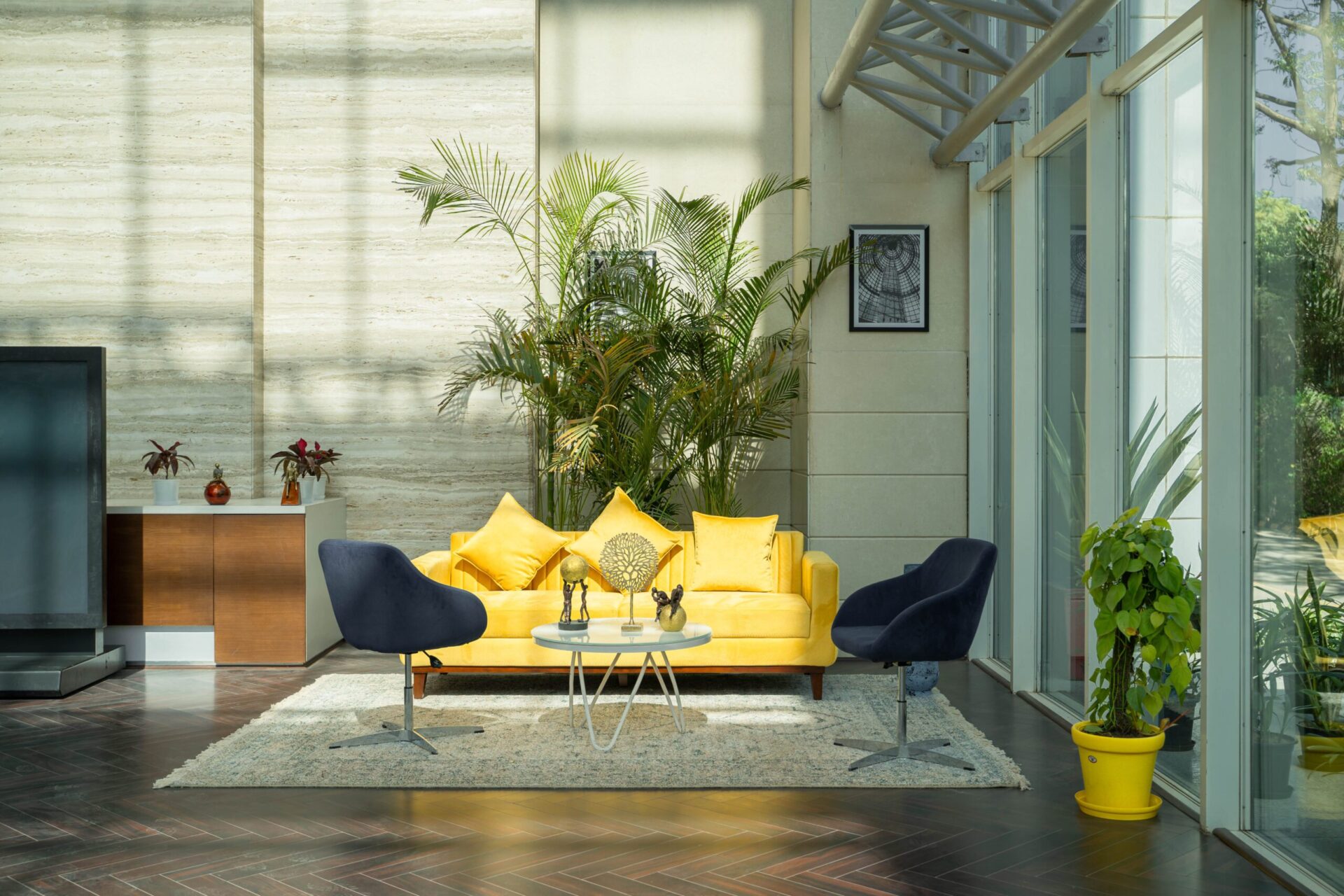Understanding the Modern Workplace Ecosystem
Today’s offices act more like living organisms than static floorplates. Departments blend, hybrid schedules flex, and digital tools reshape interactions. Designers who grasp this ecosystem mindset craft layouts that breathe—ready to expand, contract, and morph without demolition dust.
From Cubicles to Activity-Based Working
The cubicle farm is extinct. Activity-based working (ABW) swaps “one person, one desk” for zones tuned to focus, collaboration, or quick chats. Quiet pods nest beside buzzing scrum lounges, while tech-enabled cafés host impromptu strategy huddles. The new blueprint isn’t a grid—it’s a spectrum.
Site Analysis and Contextual Fit
Before sketching lines, decode the site: sun paths, wind, skyline, transit, culture.
Urban vs. Suburban Implications
A tight infill plot in Connaught Place demands vertical stacks, micro-floors, rapid lifts, and no ground-level parking. A suburban parcel on Gurugram’s expressway invites campus sprawl, biophilic courtyards, and surface lots that double as event plazas. Context dictates everything—core placement, façade design, even lobby positioning. Need help balancing context with brand DNA? Expert Office Interior Design & Fit-Out Services show how to thread both without compromise.
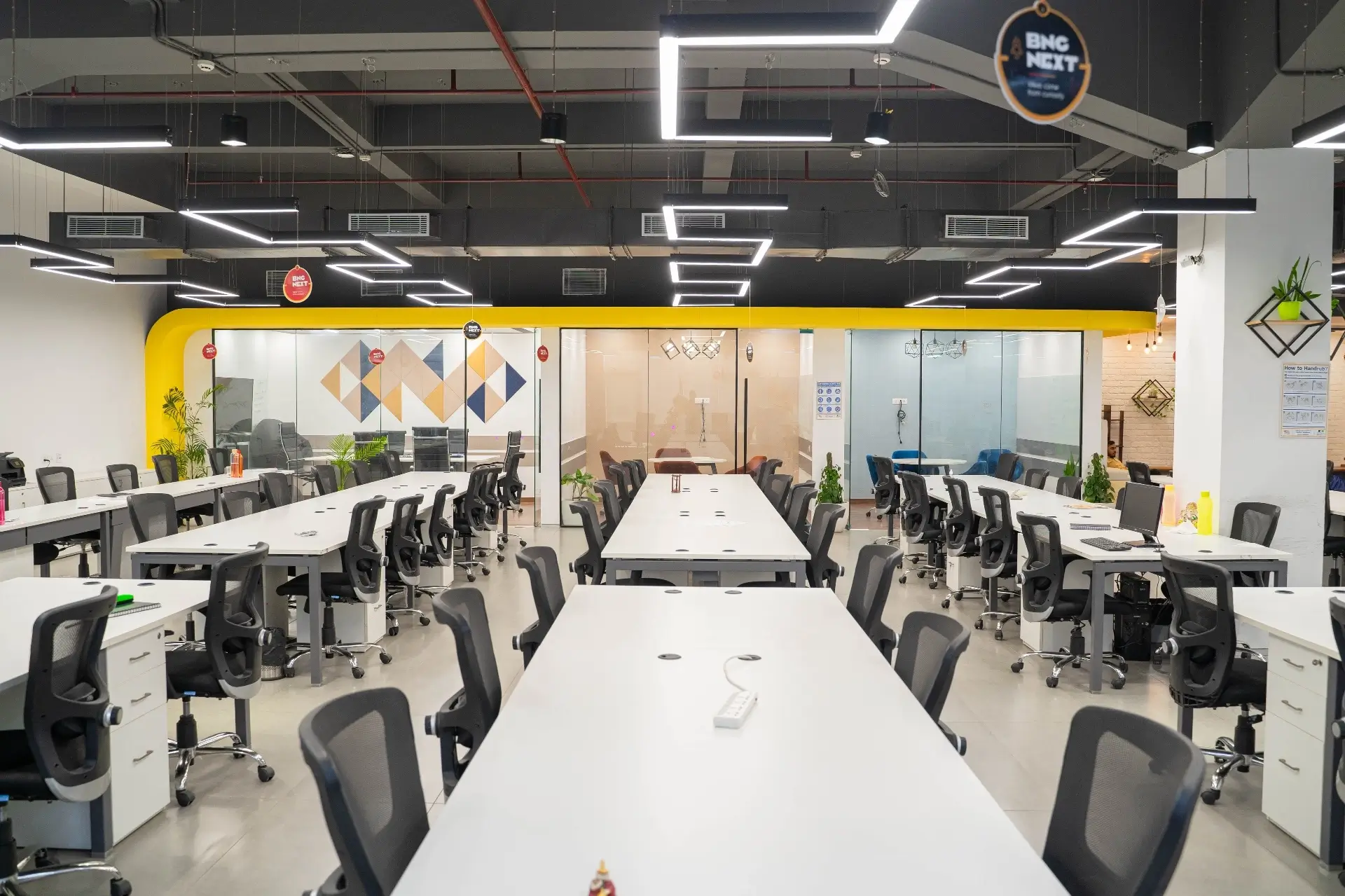
Zoning and Space Allocation
Every square foot must earn its keep—and that job shifts hourly.
Core vs. Peripheral Spaces
Park restrooms, shafts, and stairs in the core to free the perimeter for daylight-hungry desks. Or flip it: a side-core lets terraces become breakout decks—talent magnets that sparkle on recruitment tours.
Occupancy-Density Strategies
Crunch ratios—seats per 1,000 sq ft, meeting-room minutes per capita. Overbuild and you burn cash; underbuild and seat wars erupt.
Remote-Population Forecasting
Hybrid means Monday looks like a ghost town, Wednesday like rush hour. Badge data plus survey sentiment helps model demand, letting you aim for 0.7–0.8 seats per FTE while buffering with touchdown bars.
Circulation and Way-finding
People should flow like water, not pinballs.
Horizontal Flow
Widen main spines to 1.5 m, flare them near coffee points, and align corridors to daylight for intuitive orientation.
Vertical Connectivity
Feature stairs cutting through two-storey voids slash elevator waits and spark cross-team collisions—planned serendipity with a carbon-cutting bonus.
Flexibility and Future-Proofing
If 2020 taught us anything, tomorrow scoffs at today’s certainty.
Modular Grids
Adopt 9 × 9 m or 9 × 12 m column bays to support everything from benching to private suites. Uniform grids streamline MEP, trimming future churn costs.
Demountable Partitions
Plug-and-play walls with built-in power and data re-assemble overnight, letting teams pivot without jackhammers.
Wellness-Centric Design
Talent stays where they feel good.
Biophilic Integration
Pocket courtyards, timber ceilings, and planter-lined bridges modulate cortisol and lift mood. Even a planter per six desks raises perceived well-being. Harvard research links biophilia to 26 % higher cognitive scores [Harvard T.H. Chan School].
Daylight and Air Quality
Keep floorplates under 18 m from glass to core, bounce rays with light shelves, and specify MERV-13 filters plus CO₂ sensors. Healthy air equals fewer sick days.
Technology Infrastructure
Smart buildings talk, listen, and learn.
Smart Building Systems
IoT sensors track occupancy, light, and temperature. Dashboards expose underused boardrooms—ripe for conversion to focus pods. OSHA’s ergonomics insights show healthier setups reduce musculoskeletal issues [OSHA].
Power and Data Planning
Mesh busbars in ceilings or raised floors deliver plug-and-play power, PoE, and 5G repeaters. Desks can migrate without rewiring headaches.
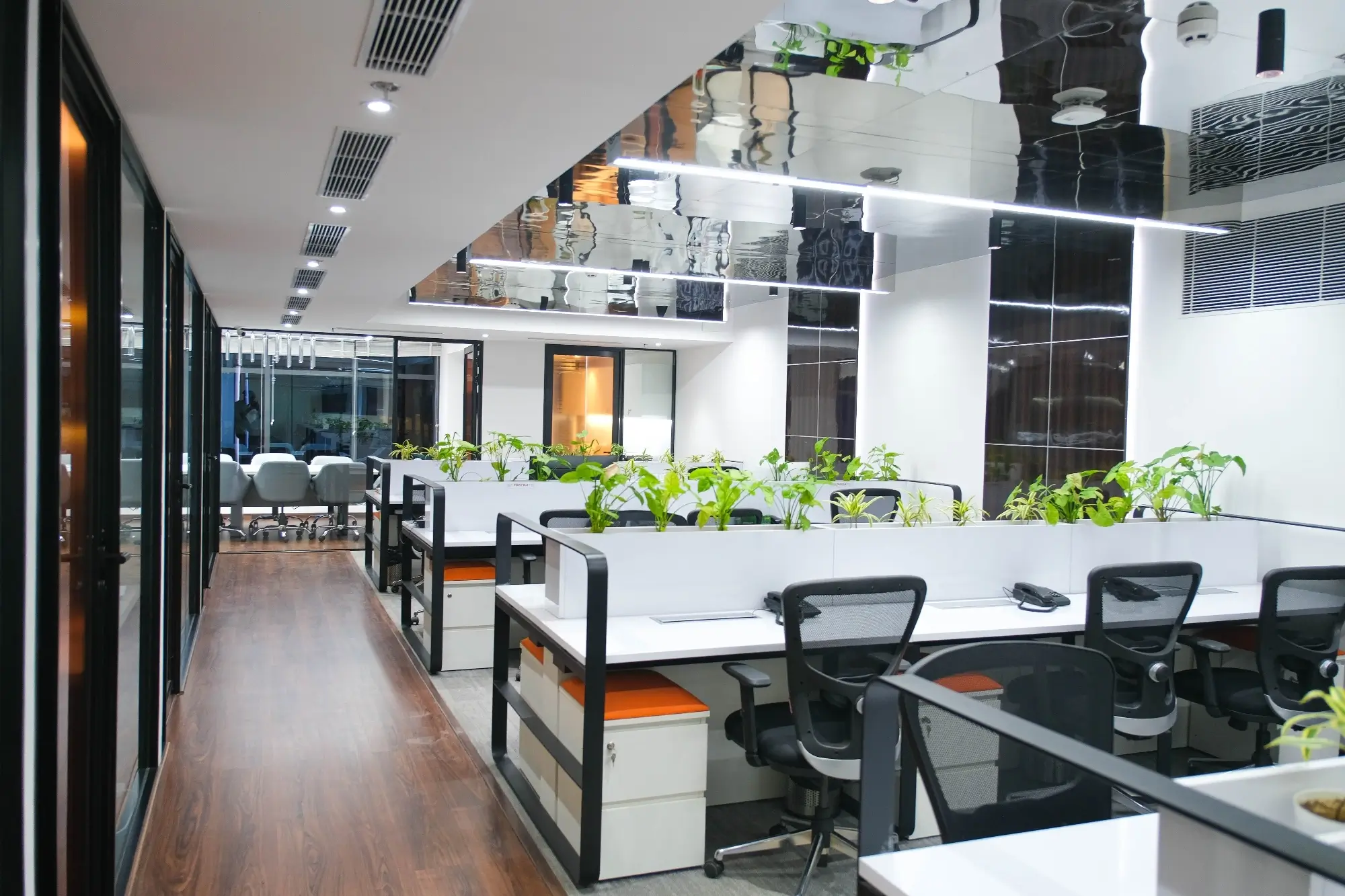
Sustainability and Energy Performance
Environmental credentials now sway tenants, investors, and recruits.
Passive Design Strategies
Orient masses for winter gain and summer shade, harness stack-effect ventilation, and spec electro-chromic glazing. Every passive watt saved beats an active watt generated.
Material Selection
Opt for low-carbon concrete, FSC timber, cradle-to-cradle carpet. Healthy for the planet, kinder to indoor air quality.
Security and Safety
Threats evolve; layouts must, too.
Access-Control Zones
Create concentric rings: public lobby, client suite, staff collaboration, high-security server room. Tailgate sensors and biometric readers guard critical nodes without “prison chic.”
Fire-Egress Planning
Ensure stairs within 30 m of any seat, pressurised lobbies, and 2-hour shafts. Overlay egress paths on furniture plans early to spot choke points.
Acoustic Comfort
Noise is silent sabotage.
Control in Open vs. Closed Areas
Layer defence: acoustic tiles, PET wall panels, carpet in open zones; high-STC partitions and drop seals in meeting rooms. White-noise generators at 45 dB mask chatter.
Branding and Cultural Expression
A plan can narrate a company’s soul.
Spatial Storytelling
Route guests past milestone walls, let colour-blocked neighbourhoods echo brand hues, wrap columns in motivational graphics. Inspiration? Explore Stunning Workspace Design Inspirations shows how layout doubles as marketing.
Budget and Cost Optimisation
Aspirations live or die on spreadsheets.
Value Engineering Without Sacrifice
Swap imported marble for large-format porcelain, choose LED fixtures with replaceable drivers, and standardise hardware. Savings here fund wellness suites and tech upgrades.
Regulatory Compliance
Ignoring code is pricier than compliance.
Building Codes and Certifications
Stay ahead of NBC 2016 updates, local bye-laws, and schemes like IGBC or LEED. Early compliance avoids redesign fees and unlocks tax breaks.
Case Studies and Benchmarks
Tech Hub Tower, Bengaluru—Side-core plan plus three-storey atrium boosted daylight penetration 22 %, cutting lighting energy 18 %.
Pharma HQ, Hyderabad—Demountable glass walls let a six-storey labs wing reconfigure overnight, saving ₹15 crore downtime.
FinTech Loft, Mumbai—IoT data flagged wasteful boardrooms; conversion to phone pods doubled focus seats and lifted staff-satisfaction 11 %.
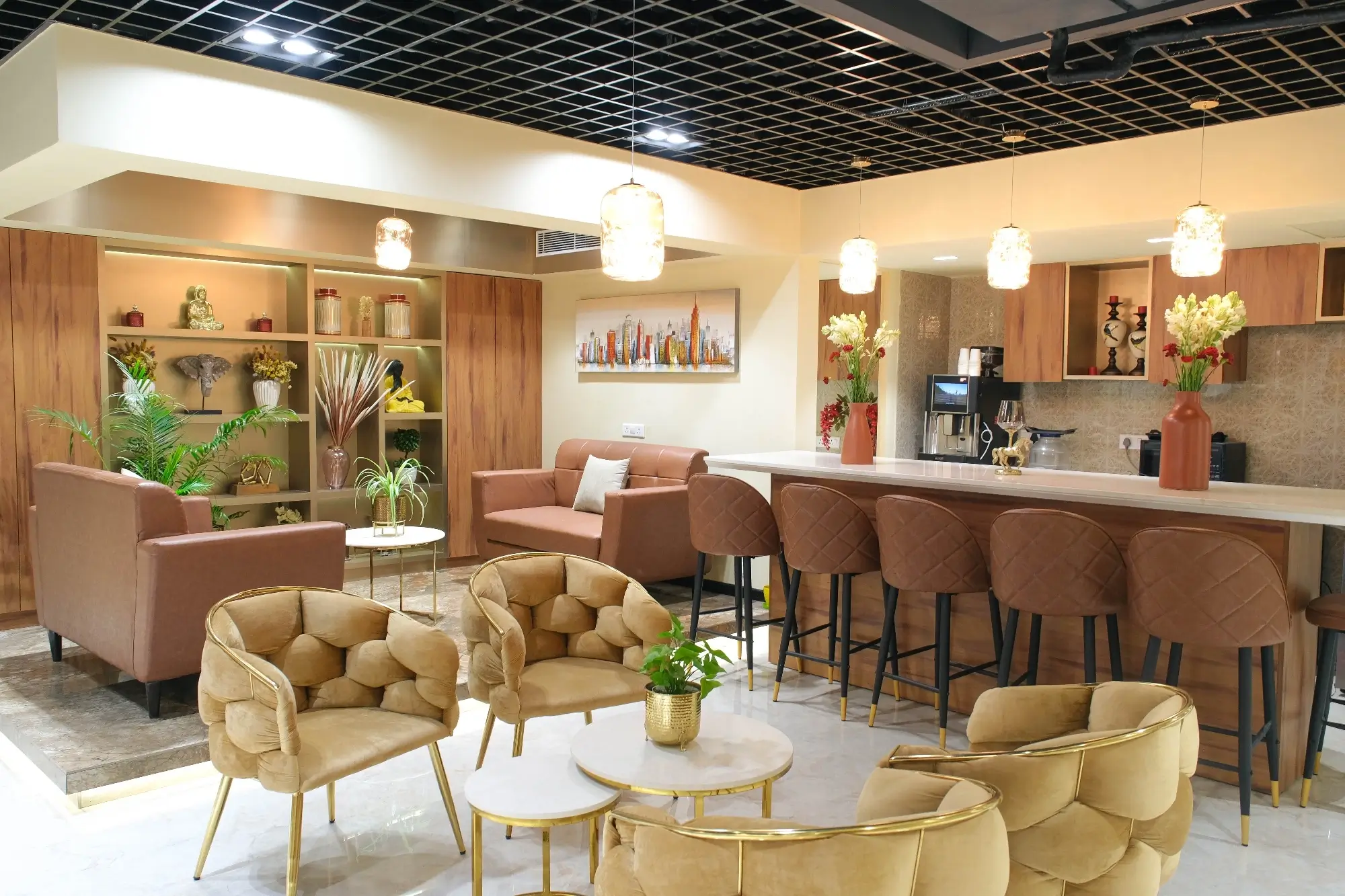
Conclusion
Office layouts are part chess, part jazz. Master context, zoning, flow, wellness, tech, and sustainability, and you’ll orchestrate spaces that flex with business shifts, nurture talent, and broadcast brand identity long after the paint dries. Ready to craft a layout that works as hard as your people? Modern Workspace Solutions Tailored for You start with a click.
FAQs
Plan 8–10 m² per FTE in hybrid setups, buffered by shared amenities.
A 9 × 9 m or 9 × 12 m grid balances structural efficiency with fit-out agility.
Best for slender towers where daylight penetration trumps centralised services.
Day 1—sensor placement affects ceilings, power distribution, even façade design.
If talent attraction, ESG targets, and lower absenteeism top your KPIs, ROI usually justifies the cost.
