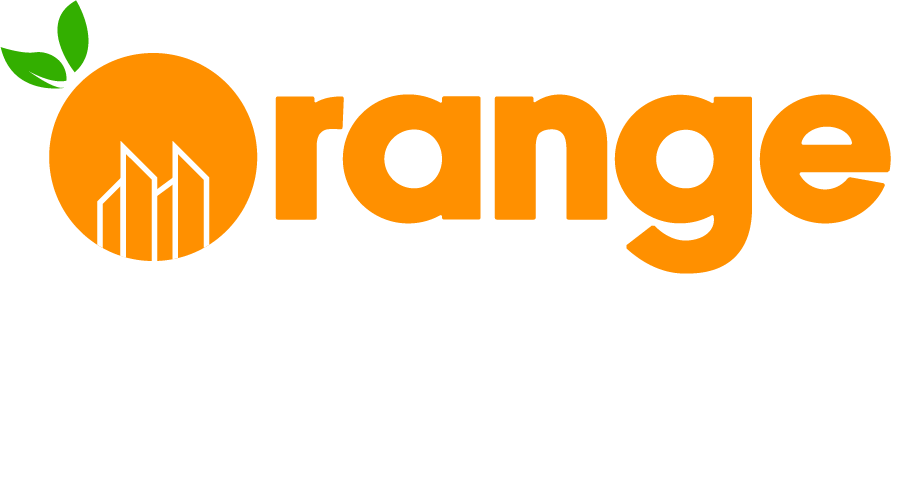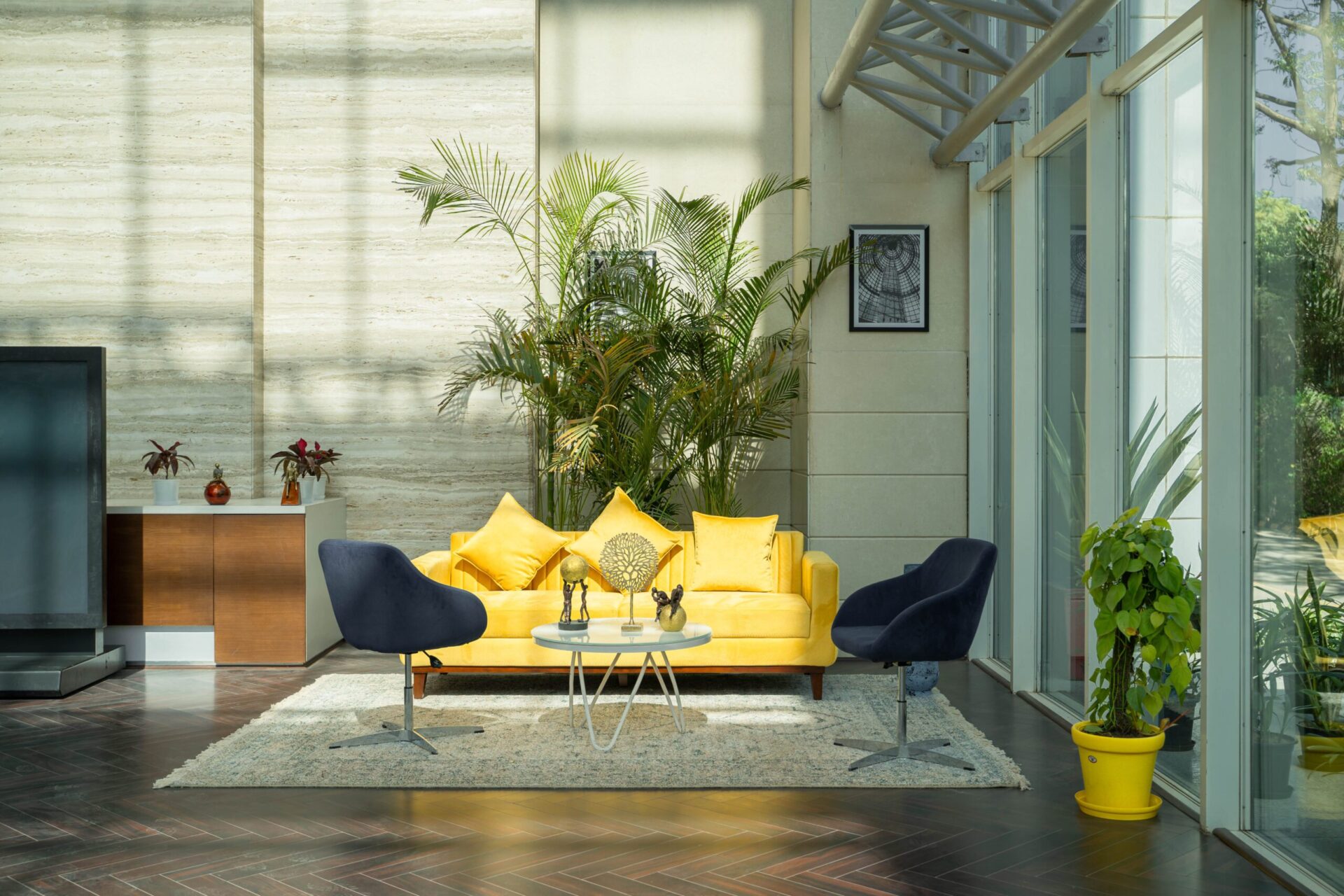Picture this: you’ve finally snagged that sprawling floor plate in a prime business district, but the blank canvas is staring back at you like an unblinking spotlight. How do you squeeze in a hundred—or five hundred—people without turning the place into an acoustical jungle or a cubicle maze straight out of the nineties? Let’s untangle that knot step by step.
Assessing Team Needs and Workstyles
Mapping Roles, Tasks, and Interaction Frequency
Start with detective work. Sales teams thrive on buzz, while developers cherish monastic silence. Create a heat map of who talks to whom, how often, and for how long. A simple spreadsheet—or, if you love visuals, a relationship-mapping app—will expose clusters that naturally belong together.
Conducting Employee Surveys and Shadowing
No layout survives first contact with the end user unless you ask them what they need. Anonymous pulse surveys reveal preferences (sit-stand vs. static, proximity to windows, noise tolerance). Follow up by shadowing key roles for a day. You’ll discover that the finance squad prints reams of paper (hello, proximity to the copier) while designers need pin-up boards within arm’s reach.
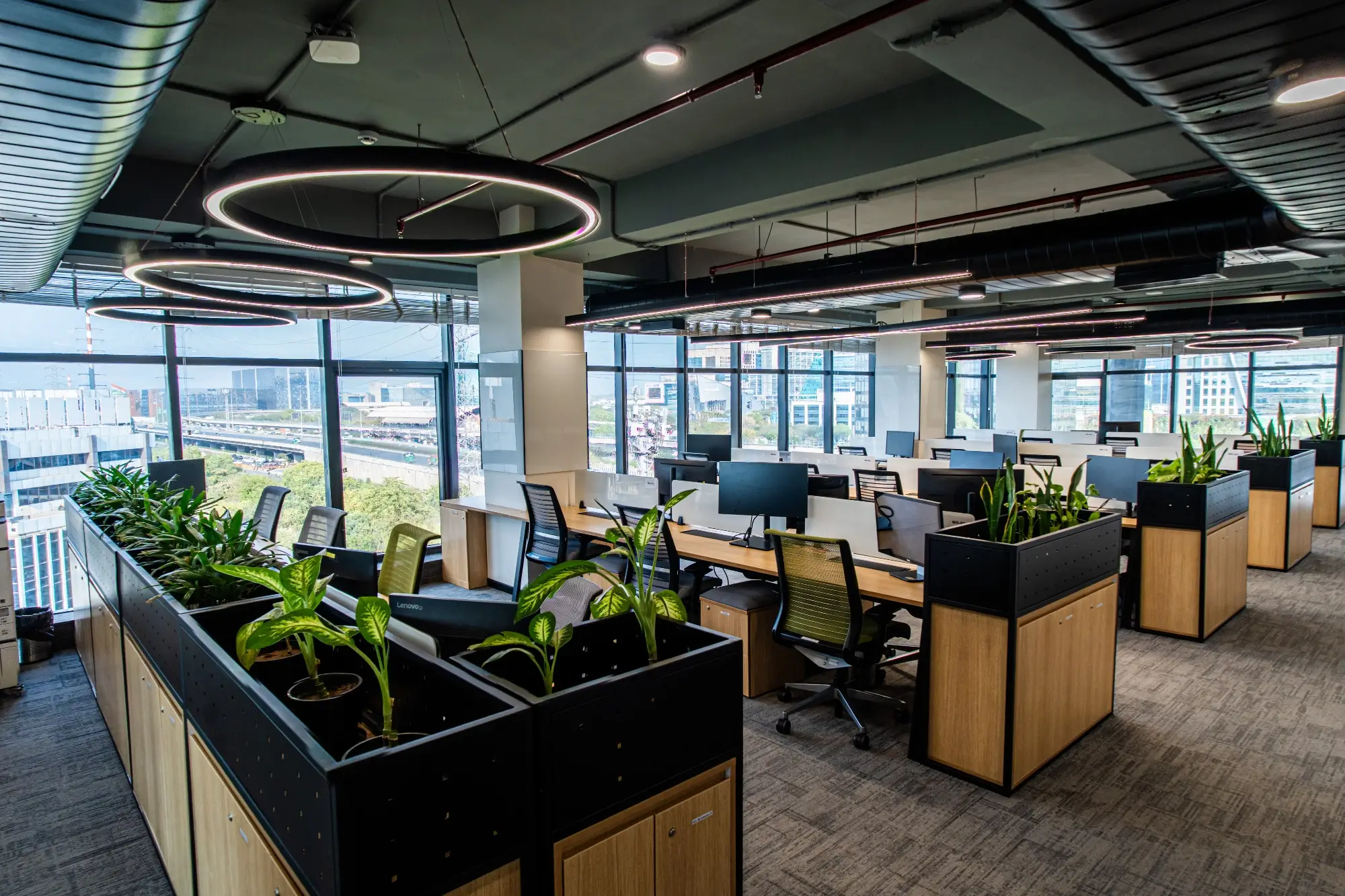
Space-Planning Fundamentals
Calculating Square-Metres per Person
Industry guidelines hover between 8 – 12 m² per head, but variables like storage closets, circulation paths, and collaboration zones can nudge that figure higher. Multiply headcount by your chosen metric, then add a 20 % buffer for circulation and growth spurts.
Navigating Local Building Codes and Safety Aisles
Fire codes dictate minimum aisle widths—typically 1.2 m in India and the UK. Sketch your egress routes before locking in any desk positions. A gorgeous layout that fails inspection is like a sports car without wheels—flashy but useless. For code specifics, check the freely available summary from the National Building Code of India.
Choosing the Right Table Types
Benching vs. Workstations vs. Modular Pods
- Benching: Long, shared tops maximise density; ideal for call-centre vibes.
- Workstations: L- or U-shaped desks add surface real estate and some privacy.
- Modular Pods: Clusters of four or six with 120-degree tops promote conversation without the canteen chatter level.
Mix and match. Marketing may love benching for energy, whereas research teams will thank you for pods that dampen noise.
Height-Adjustable Options for Mixed Preferences
Standing meetings slash time by 34 % (no exaggeration—see the study in the Research Gate). Scatter sit-stand desks or retrofit with risers so everyone gets movement baked into their day.
Layout Patterns that Scale
The “Neighbourhood” Grid
Divide the floor into neighbourhoods—mini communities of 24 – 36 desks. Circulation lanes act like avenues, reducing cross-traffic chaos. Neighbourhoods also simplify wayfinding: “See you in Content Block B” beats “third desk, seventh row.”
When to Break the Grid for Creativity Zones
Innovation lounges, scrum corners, or VR labs break monotony and signal permission to think differently. Drop them at grid intersections to pull people in, just like coffee aromas wafting from a street stall lure passers-by.
Balancing Collaboration with Concentration
Incorporating Quiet Carrels and Focus Rooms
Even extroverts need a cone of silence now and then. Phone booths and two-person focus rooms scattered like lifeboats keep the open plan from sinking productivity.
Acoustic Screens and Soft Barriers
Upholstered dividers eat decibels. Plants do double duty—greenery plus sound absorption. For data-driven tips on office acoustics, read Steelcase’s research article on noise and productivity.
Technology Integration
Power and Data Trenching
Large teams gobble sockets. Use under-floor or ceiling plug-and-play raceways that snap in new modules as headcount grows. Future you will thank present you for not jack-hammering concrete later.
Cable Management that Doesn’t Trip Anyone Up
Employ vertical umbilical spines or raceway legs. One spaghetti incident can yank an entire trading desk offline—no one wants that.
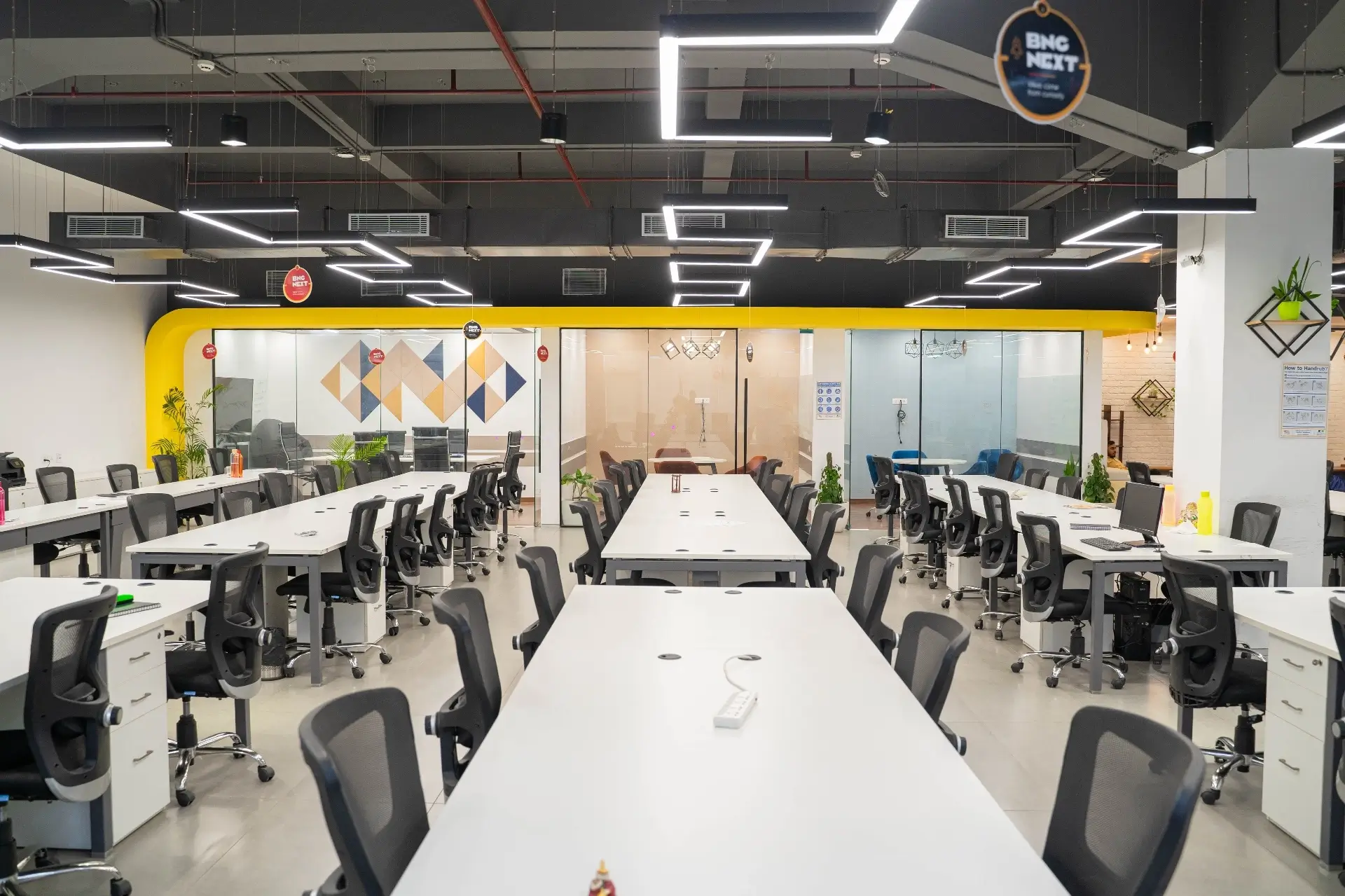
Ergonomics & Well-Being
Optimal Reach Zones
Keep frequently used items within a 400 mm radius. Think of it as your personal cockpit—no flight attendant necessary. Monitors at eye level, elbows at 90 °, feet flat: the holy trinity of posture.
Lighting, Air-Quality, and Biophilic Touches
LED panels with 500 lux task lighting, CO₂ sensors that nudge HVAC, and a dash of greenery reduce afternoon slump. A living moss wall? Instant Instagram moment and a natural sound baffle.
Flexibility & Future-Proofing
Demountable Partitions
Glass or fabric-wrapped panels on hidden tracks let you resize rooms overnight. Perfect for when the project team doubles in a sprint.
Furniture on Locking Casters
Desks, credenzas, and whiteboards that roll but lock—think office LEGO for adults. Rearrange for all-hands, then snap back by Monday.
Aesthetic & Brand Alignment
Colour Psychology for Large Groups
Blues calm, yellows stimulate creativity, greens reduce eye strain. Use your palette to zone areas: chilled blues in focus zones, energising oranges in breakout spaces.
Incorporating Brand Storytelling into the Plan
Etched glass murals of company milestones, table pucks laser-engraved with core values, LED ribbon lights in brand colours. Subtle cues that shout culture without shouting. When you need bespoke guidance, talk to workspace design specialists who live and breathe large-team layouts.
Budgeting & Cost Considerations
Upfront vs. Lifecycle Costs
A cheap desk that wobbles after six months costs more in stress than a sturdy one from day one. Consider depreciation schedules—modular pieces hold value better and can be resold or repurposed.
Implementation & Change-Management
Phased Roll-Out to Minimise Disruption
Move one neighbourhood at a time. Provide virtual walk-throughs and cardboard mock-ups before D-day. Resistance melts when staff can visualise the upgrade.
Measuring Success
Key Metrics: Utilisation, Engagement, and Retention
Post-move surveys, badge-swipe analytics, and space-sensor data reveal whether that expensive refit is paying dividends. Rising NPS and lower turnover? Layout win.
Common Mistakes to Avoid
- Designing for headcount today, not tomorrow.
- Ignoring storage—files still exist!
- Forgetting that humans are noisy, smelly, and need daylight.
- Over-themed gimmicks (no one wants to sit in “Pirate Bay” every day).
- Skipping pilot testing.
Real-World Case Study: Scaling from 50 to 500 Desks
A fintech startup grew ten-fold in two years. Phase 1 deployed benching for 50 staff. Phase 2 added pod clusters for DevOps. By Phase 3 they inserted “neighbourhoods” with colour-coded carpets and installed demountable screens. Staff-engagement scores rose 18 % and churn fell below industry average. Moral: iterate, don’t detonate.
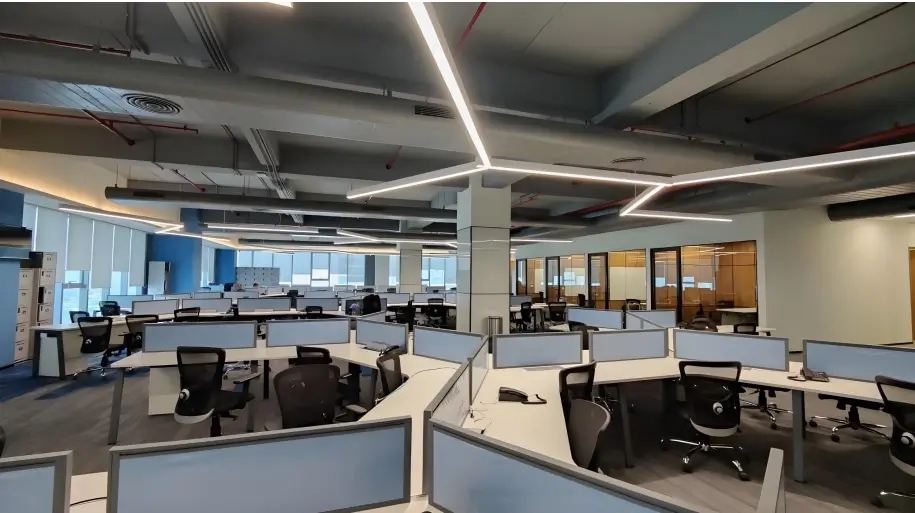
Conclusion & Key Takeaways
Designing table layouts for a large team is equal parts science, psychology, and a dash of interior alchemy. Start with real-world workflows, respect building codes, pick adaptable furniture, and sprinkle in brand personality. Keep listening post-launch—the office is a living organism, not a marble statue.
FAQs
Aim for 1.5 m desk depth and at least 1.2 m egress aisles; balance density with comfort.
Conduct a formal review every 12 months or after major hiring waves.
Studies link them to reduced fatigue and up to 10 % productivity gains in knowledge roles.
Combine acoustic panels, white-noise emitters, and strategic plant walls for a compound effect.
Yes—if utilisation analytics prove desk occupancy hovers below 70 % and personal-storage solutions are provided.
