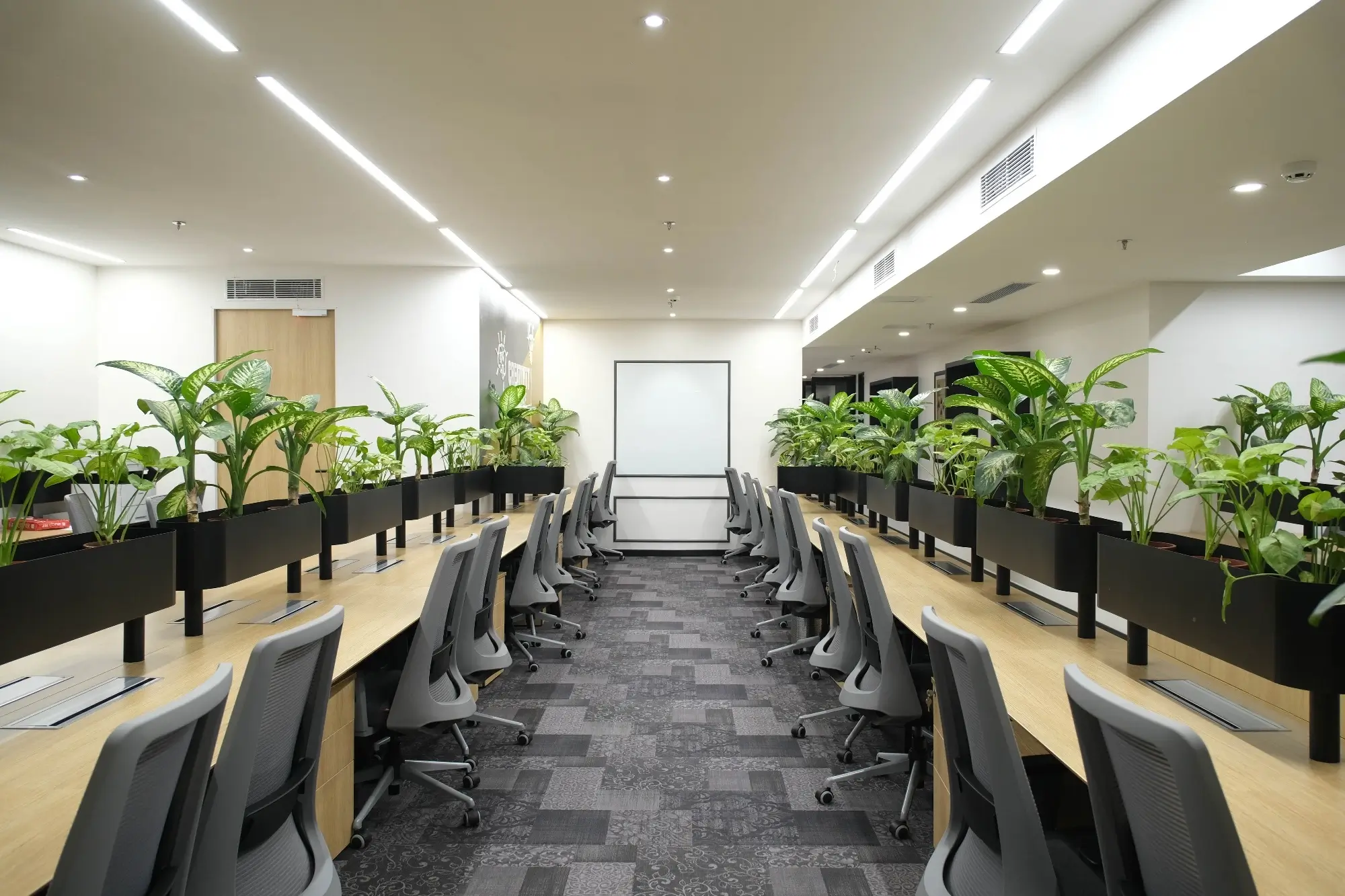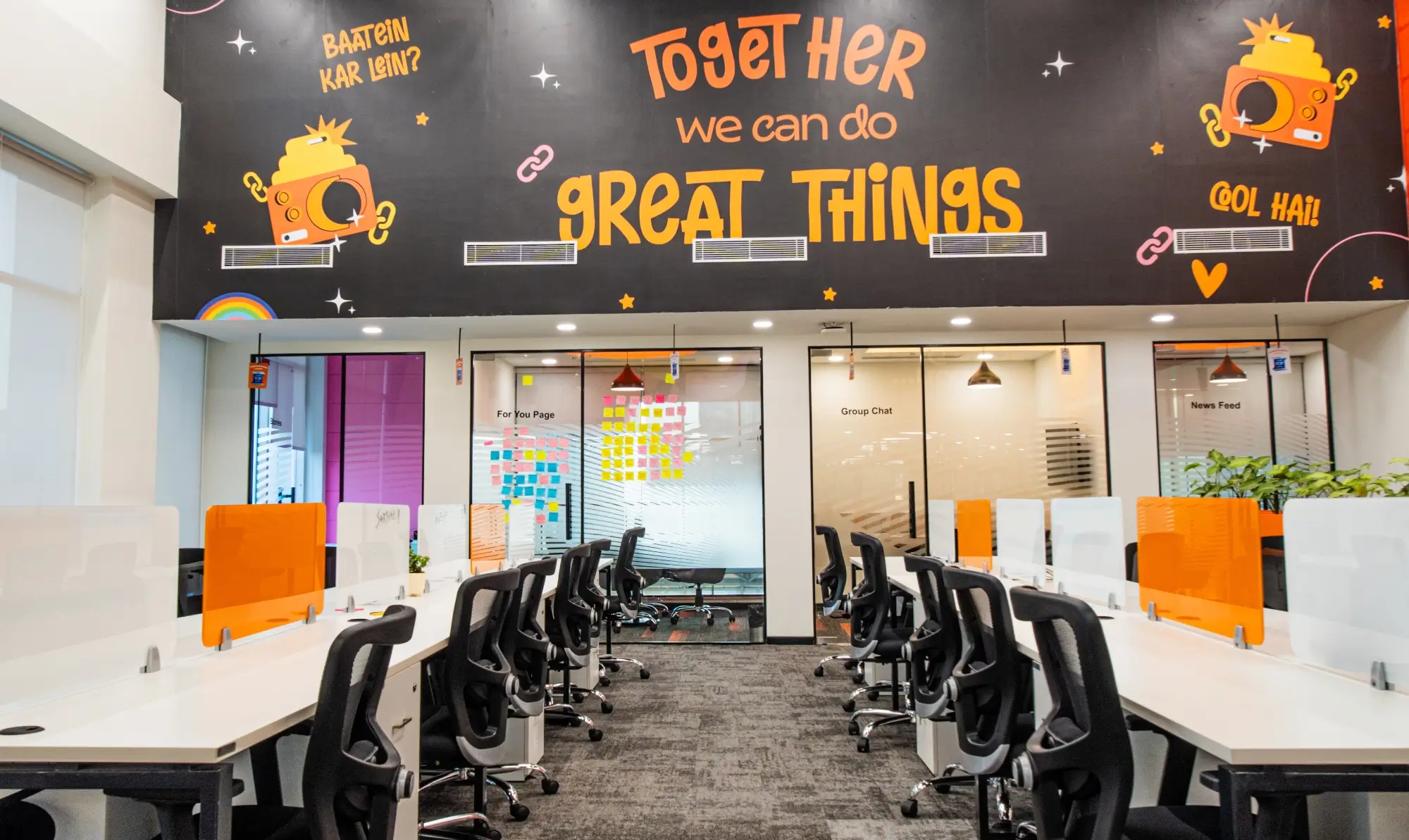Walking into an office can sometimes feel like stepping into another world. There could be wide-open spaces filled with energetic banter, or rows of private rooms lined with doors for confidentiality and deep focus. The question is: which layout fuels better performance, creativity, or team spirit? In this comprehensive guide, we’ll explore the details behind open-plan and closed-plan office spaces, their historical evolution, cost implications, and how Orange Offices’ best office design solutions can guide you to a layout that syncs seamlessly with your brand and workforce. Let’s dive in to see which approach might be the perfect fit for your organization.
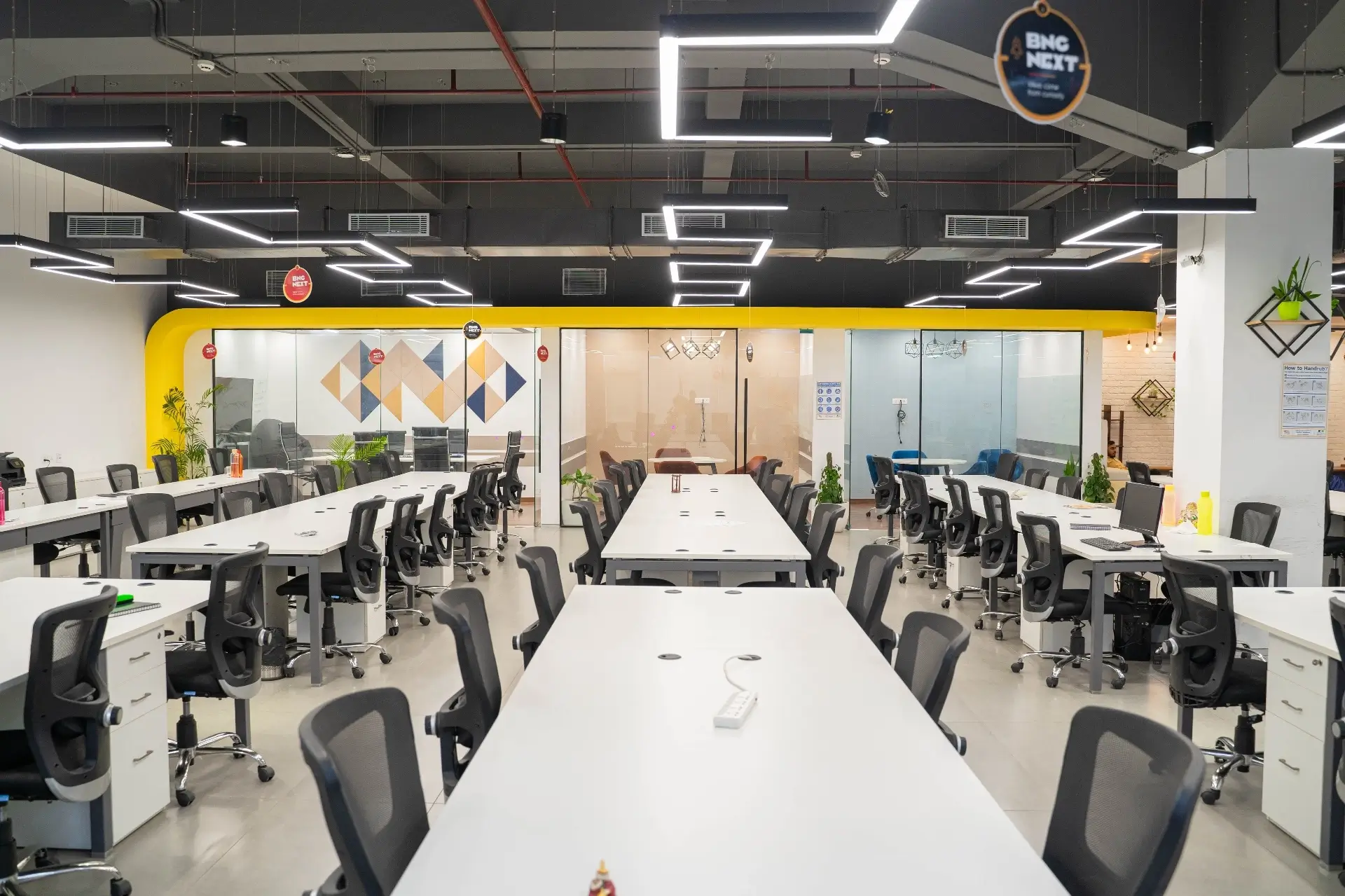
The Evolution of Office Layouts
In the early 20th century, office spaces often mimicked factory floors, with rigid rows of desks and a strict hierarchical flow. As modern management theories took root, design philosophies shifted. People began to see work culture as more than just tasks on an assembly line—it became about interaction, creativity, and human psychology.
1. Early 20th Century Beginnings
Offices of the past typically reflected the industrial age: employees lined up in open spaces while managers occupied enclosed offices. This arrangement emphasized oversight and hierarchy. Although it was an “open space” in a literal sense, it lacked the collaborative spirit we now associate with open-plan designs.
2. The Shift Toward Collaborative Spaces
In the 1960s and 1970s, progressive firms introduced more flexible layouts. Partitions were used selectively to grant limited privacy, while open areas encouraged spontaneous conversations. Architects and office planners championed designs that broke down the barriers—both physical and symbolic—between teams, ushering in the era of modern open-plan concepts.
Key Characteristics of Open-Plan Offices
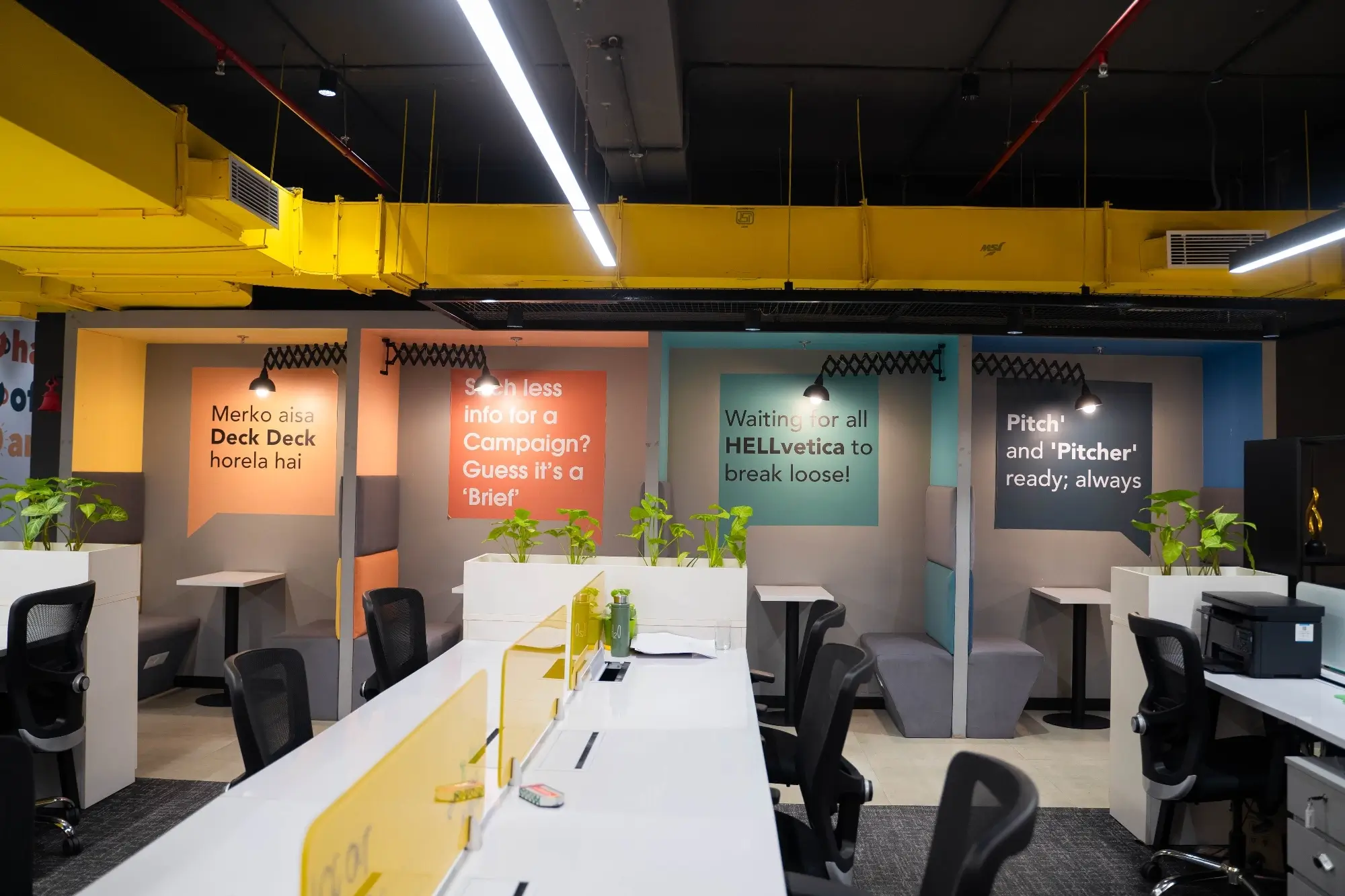
Open-plan offices revolve around the idea of communal work zones with minimal separation. The goal is to promote interaction, visibility, and a sense of equality across ranks.
1. Defining Features and Furnishings
Open-plan areas often feature long desks or modular clusters of workstations. Furnishings are flexible, often lightweight, and easy to move around. Some offices favor shared lounge areas complete with comfortable seating, standing desks, or even bar-style tables for quick chats.
2. Pros: Transparency and Teamwork
Advocates argue that removing physical barriers amplifies a culture of openness. Employees find it easier to collaborate without scheduling formal meetings, sparking creativity and innovation. This layout can help flatten hierarchies, making management more approachable. It also allows new hires to integrate quickly, absorbing company culture at a glance.
3. Cons: Distractions and Noise
The flip side is the risk of constant interruptions. Without walls or doors to contain volume, even a single phone conversation can ripple across the room. Introverted employees or those focusing on complex tasks may experience stress from the barrage of sights and sounds. While acoustic panels and phone booths help, they’re rarely a perfect fix. Excessive noise can reduce productivity and lead to burnout if not addressed.
Key Characteristics of Closed-Plan Offices
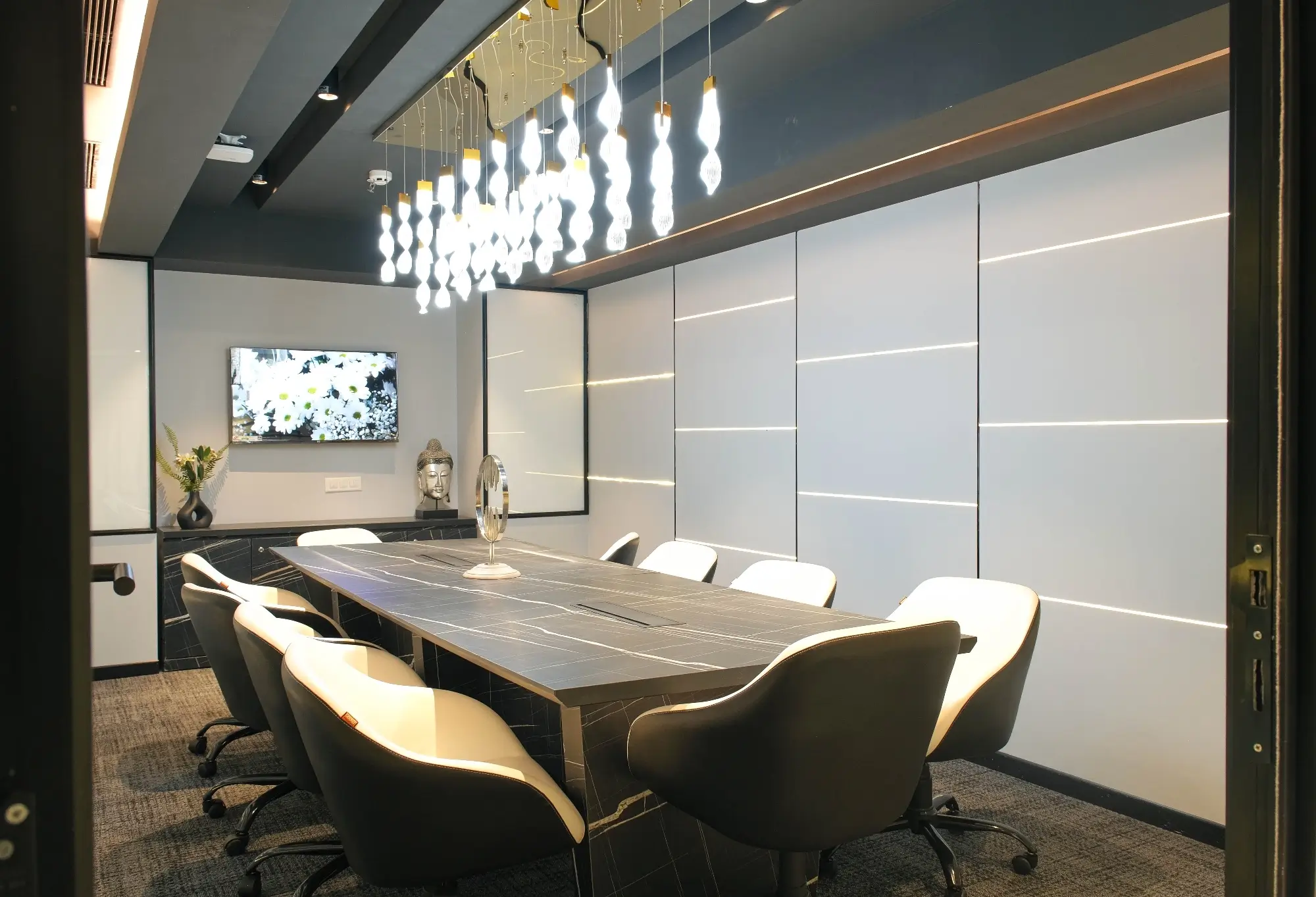
While open-plan layouts have garnered buzz, the traditional closed-plan model still holds its own in many industries. It often provides a degree of structure, privacy, and focused quiet that open arrangements sometimes lack.
1. Defining Features and Privacy Elements
Closed-plan offices encompass private rooms, cubicles with higher walls, or a mix of both. Individual offices allow employees or teams to shut the door and work uninterrupted. This model may also include small meeting rooms dedicated to confidential discussions.
2. Pros: Confidentiality and Focus
Closed offices shine in sectors requiring discretion—law, finance, or healthcare—where sensitive information should remain behind closed doors. The layout supports heads-down tasks, letting employees concentrate without worrying about random drop-bys or ambient noise. For managers, private rooms provide spaces to conduct one-on-one evaluations or handle confidential tasks.
3. Cons: Isolation and Less Flexibility
A major drawback is that closed-plan layouts can hinder quick collaboration. Spontaneous brainstorming and informal rapport-building may suffer if people are physically separated. These offices can also be more expensive to build and harder to reconfigure for growing teams, due to walls, doors, and more complex construction requirements.
Modern Hybrid Approaches
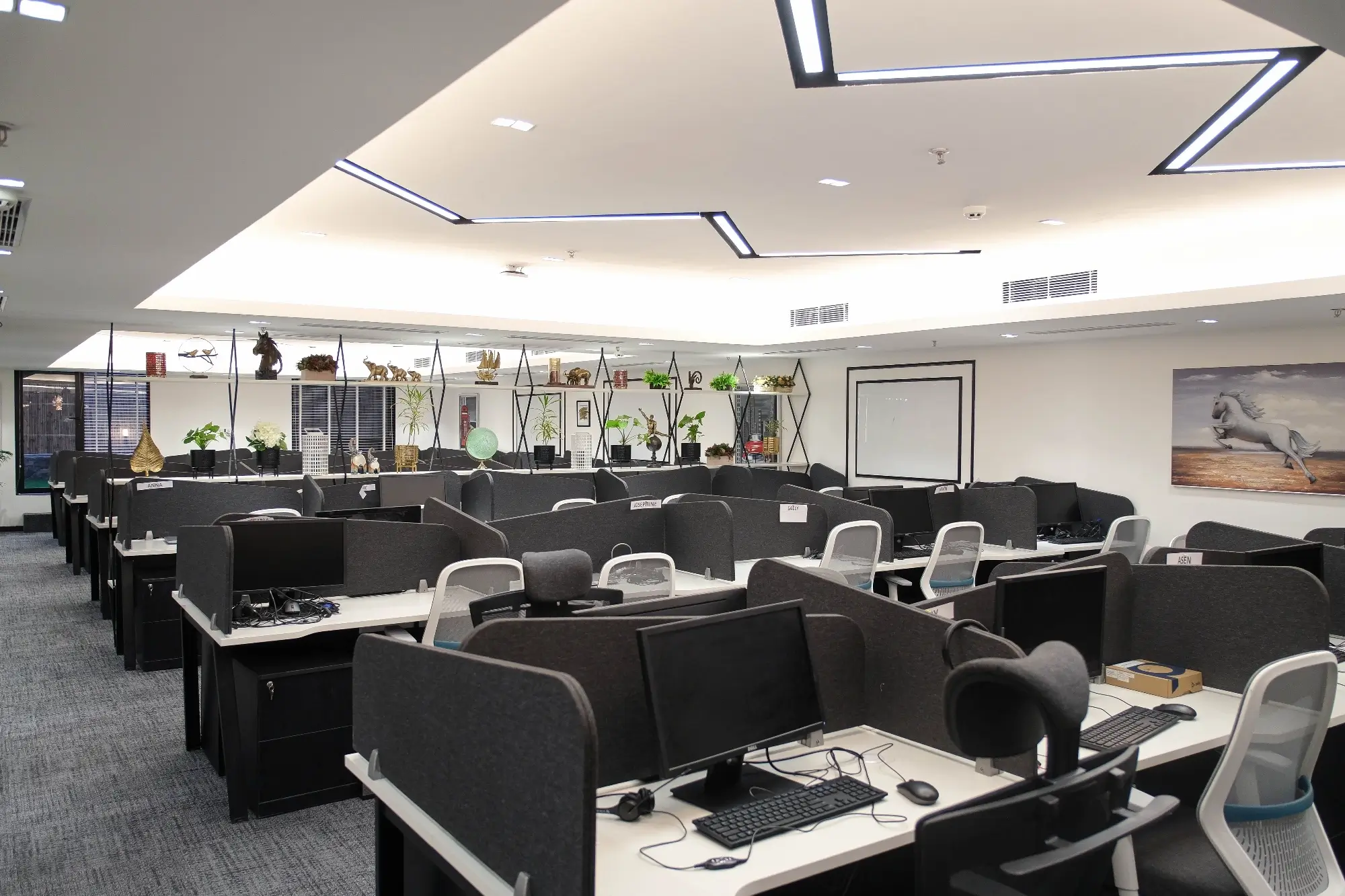
The debate doesn’t need to end with an either-or scenario. Many companies now adopt a hybrid strategy, incorporating features of both open and closed offices.
1. Balancing Openness and Privacy
Hybrid designs typically involve an open core for shared tasks, along with private “zones” or rooms for phone calls, one-on-ones, or deep-focus work. This blend can offer much-needed variety, letting employees pick their ideal environment for each task.
2. Adaptive Furniture and Zoning
Movable partitions, modular desks, and foldaway walls become invaluable here. They give teams the freedom to reorganize space quickly, depending on whether a project demands collaborative energy or a quiet retreat. With the right configuration, you can transform a lively area into a private enclave within minutes.
3. Remote Work and Hybrid Configurations
The increasing normalization of remote and hybrid work adds another layer of complexity. With employees working from home part-time, offices don’t always require a desk for every individual. Hot-desking or shared pods can be integrated into any office design, optimizing space for the days everyone comes together.
Impact on Employee Well-Being
Office layout plays a decisive role in stress levels, motivation, and overall mental health. Whether you choose open, closed, or hybrid, carefully considering employee well-being is crucial.
1. Mental Health and Stress Factors
Excess noise in open-plan offices can lead to feelings of overwhelm. Conversely, employees in isolated cubicles might struggle with loneliness or disconnection. Striking a balance—through quiet pods, communal lounges, or partial enclosures—can mitigate these issues. Studies linked on ASID Professional Interior Design Standards often underscore how acoustic design and lighting affect stress in the workplace.
2. Physical Comfort and Ergonomics
Regardless of your layout choice, invest in ergonomic chairs, adjustable desks, and sufficient lighting. An environment that respects personal comfort invites employees to feel more positive and engaged. Considering foot traffic patterns and ensuring enough space around workstations also help prevent collisions—both literal and metaphorical.
Cost Considerations and ROI
Building or renovating an office is an investment. Understanding cost structures associated with open vs. closed plans can help maximize returns in the long run.
1. Construction, Renovation, and Scalability.
Open-plan designs typically cost less at the onset, since fewer walls and doors mean fewer materials. However, as you hire more people or create new departments, rearranging open spaces might be simpler, but addressing acoustic needs can get pricey. Closed offices usually have higher upfront costs, and expansions may involve tearing down walls. Still, for certain sectors, the ROI justifies the added complexities.
2. Hidden Expenses: Noise Control, Furnishings
An open-plan might demand specialized noise-cancellation solutions, acoustic wall panels, or quiet pods for those sensitive to distraction. In a closed-plan space, you’ll pay for extra construction, doors, and robust HVAC systems to serve multiple separate rooms. Furniture choice also diverges: open offices often use communal tables, while closed offices might require more personalized furnishings.
Case Studies and Success Stories
Real-world examples highlight how different layouts serve diverse organizational needs.
1. Startups Embracing Flexibility
Young tech startups often default to an open environment. Quick brainstorming sessions, the hustle of a small, scrappy team, and the need to pivot on a dime make open layouts appealing. People can easily collaborate without scheduling formal meetings.
2. Established Corporations Maintaining Tradition
Law firms or private financial institutions typically adhere to closed offices for privacy and confidentiality. Yet some adopt a hybrid approach—retaining executive offices while introducing collaborative areas for group projects or training sessions. This middle ground merges tradition with modern efficiency.
Common Mistakes to Avoid
1. Overcrowding in Open Layouts
One of the biggest pitfalls is cramming too many desks into an open area, leaving no personal breathing room. Feeling constantly “on display” can erode morale and productivity.
2. Underestimating Collaboration Needs in Closed Plans
Conversely, companies that rely on collective problem-solving but invest heavily in private offices risk isolating employees. Without shared spaces or inviting lounges, synergy can wither, leading to silos and communication barriers.
3. Aligning Layout with Branding
Office design can become a powerful branding tool. Visual cohesion and functional harmony—especially in high-visibility areas like reception or meeting rooms—reinforce what your company stands for.
4. Visual Consistency in Decor and Color
Your choice of paint, wall art, or furniture style can echo brand colors. Even in a closed office setup, corridors can feature your logo or mission statement in creative formats. In open-plan settings, accent walls or curated design elements work wonders to tie the space together.
5. Furnishings and Logo Placement
Where you place your logo can reflect the flow of your brand’s story. Some companies opt for a show-stopping display in the reception area, while others embed subtle brand icons into partition screens or lounge furniture. If you want a deeper dive into design inspirations, check out Design Milk’s Office Category for thought-provoking ideas on integrating brand identity into layout.
Sustainability and Green Office Design
No matter the layout, an eco-friendly approach resonates in today’s market. Energy efficiency, recycling programs, and organic materials can lift your brand’s reputation as a responsible innovator.
1. Eco-Friendly Materials
Whether you’re partial to open or closed layouts, using reclaimed wood, low-VOC paints, or natural lighting supports employee health and environmental stewardship. Choosing carpets and fabrics made from recycled materials can further reduce your carbon footprint.
2. Energy Efficiency in Any Layout
Well-placed skylights and sensor-based lighting can dramatically slash electricity bills. Offices—be they open or closed—gain from smart thermostats and zone-based HVAC, ensuring you’re not wasting energy on unoccupied rooms. These sustainable practices not only appeal to eco-conscious clients but also cut costs in the long term.
The Role of Orange Offices
At times, finding the right blend of open and closed offices calls for professional guidance. Orange Offices best interior design services specialize in pinpointing which approach fits a specific brand, project scope, and team dynamic.
1. Local Expertise in Office Interiors
Orange Offices leverages local suppliers and architects, streamlining the design and build process. This local advantage often translates to a quicker turnaround and competitive pricing.
2. Customized Solutions for Brand and Space
Some companies crave spacious collaboration zones with minimal private rooms; others need enclosed wings to manage confidential data. Orange Offices tailors solutions based on real-world usage, ensuring you don’t invest in a layout that contradicts your work culture.
If you’re curious about modern trends or guidelines, Orange Offices can also direct you to resources like the American Society of Interior Designers (ASID) or local building codes for compliance. By providing a knowledge base, they empower you to make choices aligned with both comfort and regulation.
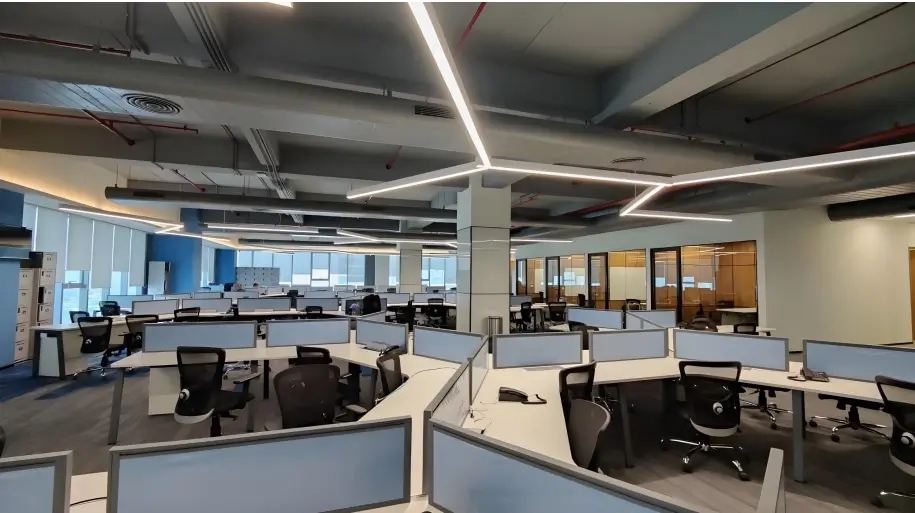
Conclusion
In the end, there’s no universal blueprint for an ideal office layout. Open-plan spaces excel at fostering collaboration and creativity but may pose challenges in terms of noise and privacy. Closed-plan offices protect confidentiality and provide quiet zones, though they can limit spontaneous interaction and cost more to build or modify. A hybrid model, which merges the best of both worlds, might be the sweet spot for companies craving variety and agility. The key is aligning your choice with your brand, budget, and the evolving nature of work itself. By evaluating how each layout resonates with your team’s dynamics, you can craft a space that nurtures innovation, productivity, and comfort—each and every day.
FAQs
Consider whether your culture prizes frequent collaboration and quick communication. If yes, an open layout can boost synergy. However, prepare to address noise reduction through acoustic panels or designated quiet zones.
Not necessarily. Certain industries need privacy for confidential data, and some employees flourish in quieter environments. It’s all about matching the layout to your company’s goals and daily operations.
It depends on your design choices. While installing modular walls or breakaway furniture might raise initial costs, the flexibility can save money during expansions or restructures down the line.
You can explore ASID Professional Interior Design Standards, Design Milk’s Office Category, or collaborate with Orange Offices best interior design services for tailored solutions.
Timelines vary based on scope, budget, and approvals. Basic renovations might wrap up in a few weeks, while extensive overhauls could span several months. Planning thoroughly before work begins helps keep things on schedule.

