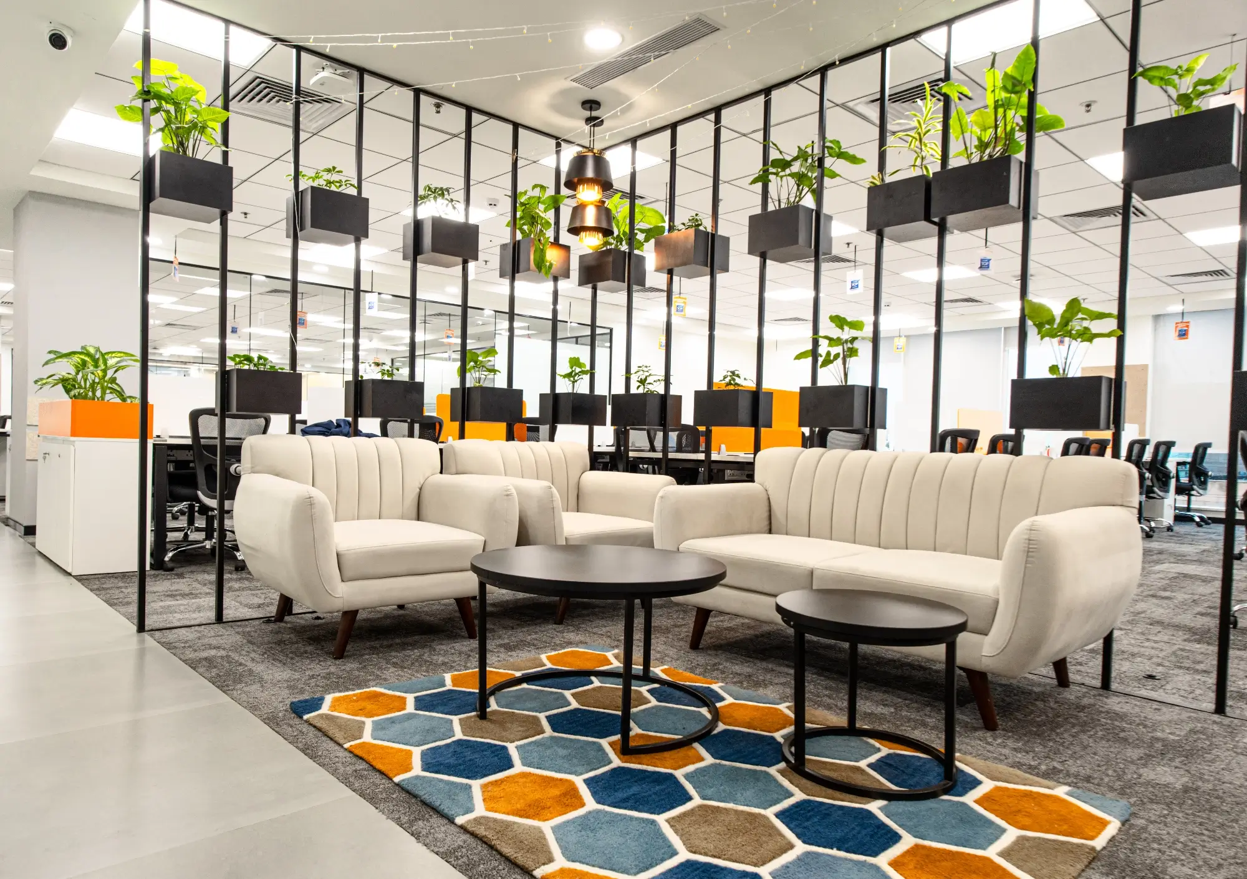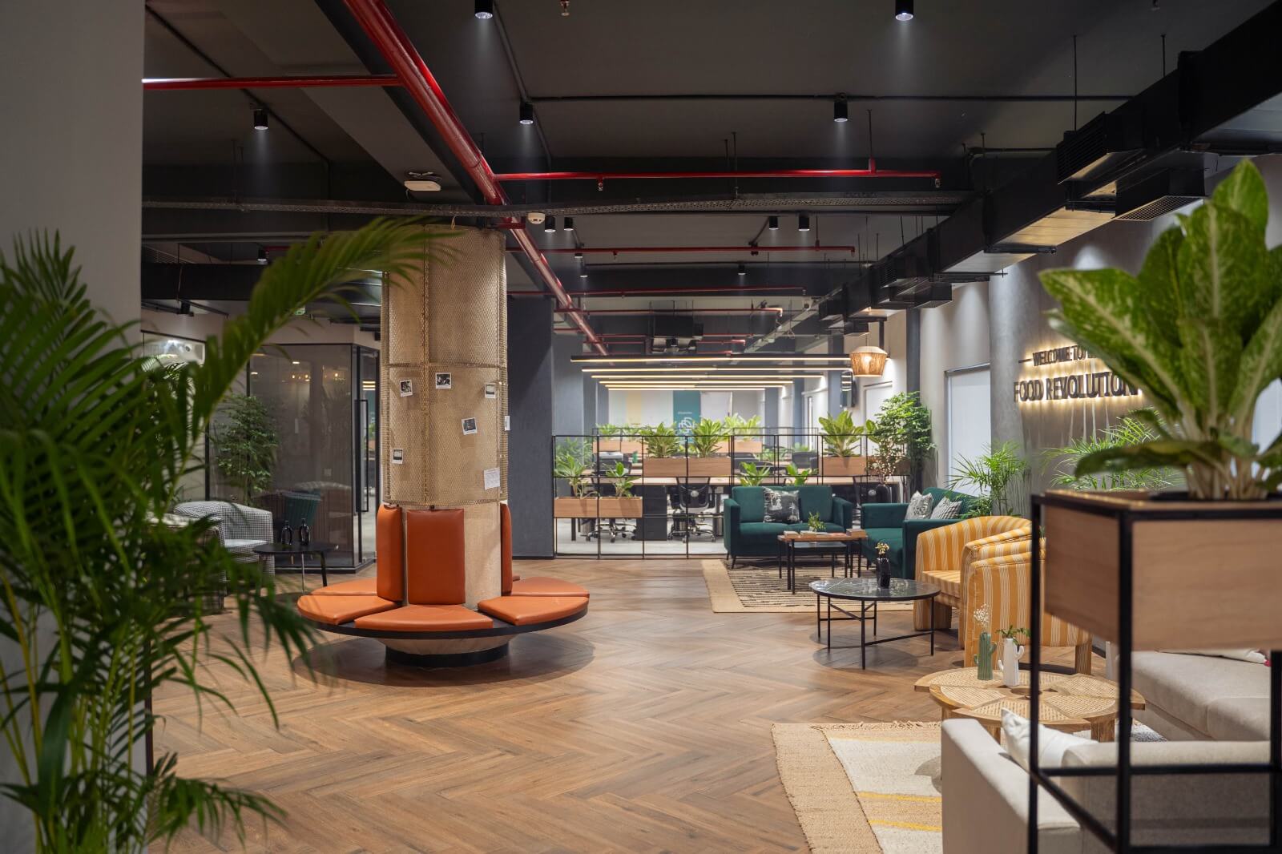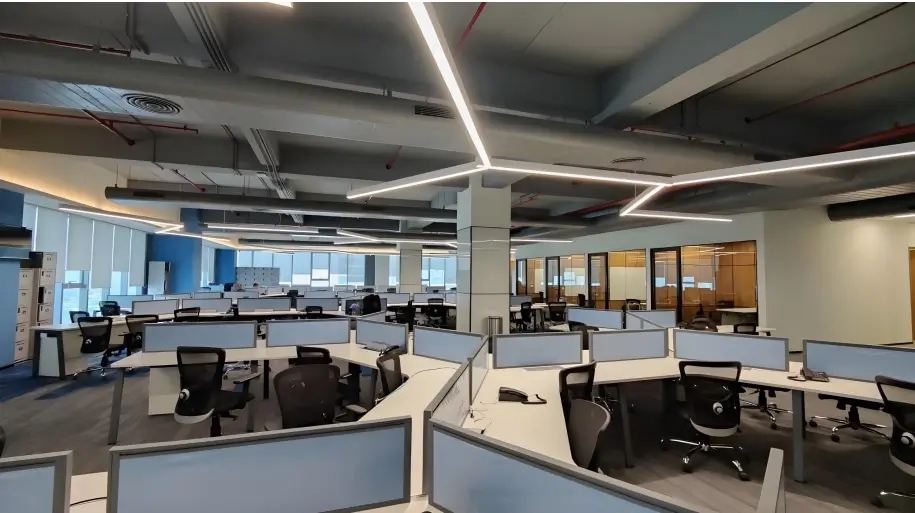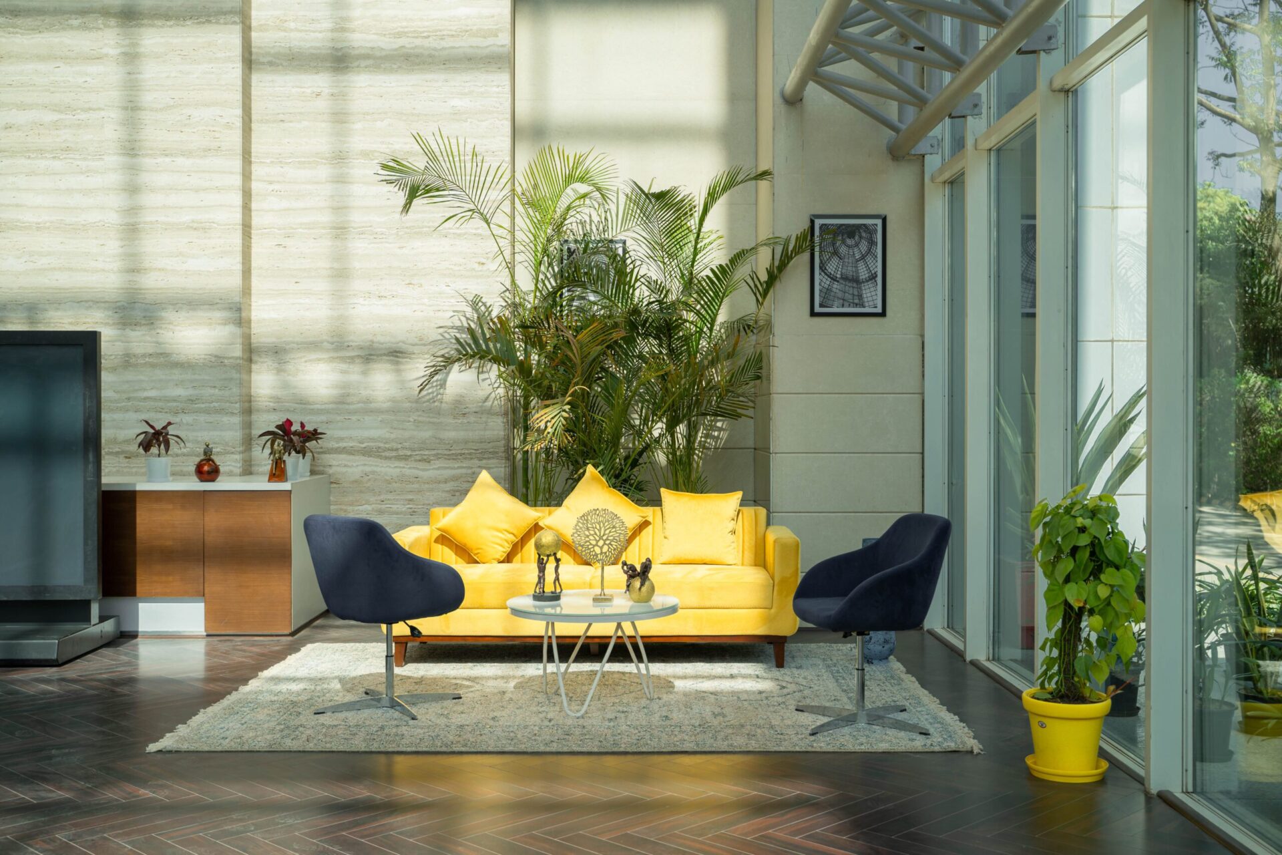Creating an office space layout that flows is essential for fostering productivity, collaboration, and employee well-being. A well-planned layout ensures seamless movement, enhances communication, and optimizes space utilization. Whether you are setting up a new office or revamping an existing one, implementing expert tips on how to design an office space layout that flows can significantly impact workplace efficiency and comfort.
Why Office Layout Flow Matters
A thoughtfully designed office space layout enhances workflow and ensures that employees can work efficiently without unnecessary disruptions. Poor layout planning can lead to congestion, distractions, and inefficiencies, negatively impacting productivity. Here’s why flow is essential in office design:
- Encourages Collaboration – Strategic placement of workstations and meeting areas enhances teamwork.
- Improves Efficiency – A streamlined layout reduces wasted movement and maximizes space usage.
- Enhances Employee Comfort – Proper spacing, ergonomic furniture, and designated quiet zones improve overall workplace satisfaction.
- Reflects Brand Identity – A well-designed office mirrors a company’s culture and professionalism.
Discusses workplace efficiency through layout choices.

Key Principles for a Functional Office Space Layout
To achieve a smooth and efficient office space layout that flows, consider these essential principles:
1. Strategic Space Planning
Understanding your workspace needs is the first step. Assess the number of employees, the nature of their tasks, and the space required for different activities. Divide your office into distinct zones:
- Workstations – Ensure desks are arranged for efficiency and accessibility.
- Collaboration Areas – Meeting rooms and breakout spaces should be easily accessible.
- Quiet Zones – Dedicated areas for focused work help minimize distractions.
- Reception and Waiting Areas – Create a welcoming entry point with comfortable seating.
2. Maximizing Natural Light
Natural light boosts employee mood and reduces the need for artificial lighting. To incorporate more light:
- Position desks near windows.
- Use glass partitions instead of solid walls.
- Opt for light-colored walls and reflective surfaces to enhance brightness.
3. Ergonomic and Flexible Furniture
Comfortable, ergonomic office furniture prevents health issues and enhances productivity. Choose:
- Adjustable chairs and desks to suit various postures.
- Modular furniture that can be easily rearranged for different needs.
- Storage solutions to keep workspaces clutter-free.
4. Technology Integration
A modern office layout should seamlessly incorporate technology:
- Provide ample power outlets and charging stations.
- Use wireless solutions to reduce cord clutter.
- Invest in smart lighting and climate control for energy efficiency.
5. Optimizing Acoustics
Noise distractions can hinder productivity in open-plan offices. Solutions include:
- Acoustic panels and carpets to absorb sound.
- Designated phone booths or quiet pods for calls and focused tasks.
- Background music or white noise machines to mask disruptive sounds.

Steps to Create an Office Space Layout that Flows
Follow these step-by-step guidelines:
- Analyze Workflow and Employee Needs – Conduct surveys or observe daily movement patterns.
- Create a Floor Plan – Use office layout software to map out designated areas.
- Select Furniture and Fixtures – Ensure they match the aesthetic and functional needs of your space.
- Test the Layout – Allow employees to provide feedback before making final adjustments.
- Refine and Improve – Regularly review office efficiency and make necessary updates.
Common Mistakes to Avoid
Many businesses make avoidable errors when designing their office space layout. Be mindful of these:
- Overcrowding Workspaces – Ensure enough space for movement to avoid congestion.
- Ignoring Employee Input – Involve staff in decision-making for better satisfaction.
- Poor Lighting Choices – Dim or harsh lighting can cause discomfort and reduce productivity.
- Lack of Flexibility – Rigid layouts make future expansions and changes difficult.
- Underestimating Noise Levels – Open spaces need soundproofing measures for focus-friendly environments.
Learn more: Creative Office Space Designs.
FAQs
Prioritize ergonomic furniture, proper lighting, and separate collaboration and quiet zones.
Open-plan or hybrid office layouts with collaborative areas encourage teamwork.
Use acoustic panels, carpets, and designated quiet zones to minimize distractions.
Yes, a well-planned layout with ample natural light, ergonomic setups, and comfortable spaces enhances employee happiness and health.


