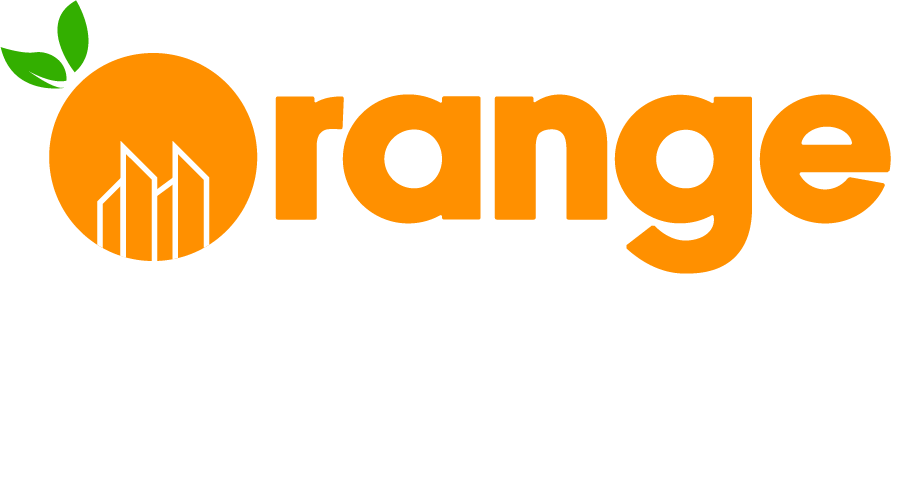Project info
Client
Advatix
Project Year
2024
Location
AIHP Executive Center
Seats
180
Advatix: Redefining Supply Chain Excellence Through Thoughtful Office Design
Advatix, a global leader in supply chain, logistics and fulfillment operations, partnered with Orange Offices to design a workspace that mirrors their expertise in transforming business operating models. Located at AIHP Executive Center, Gurgaon, the new office reflects Advatix’s commitment to cutting-edge solutions, precision and innovation. The design integrates high-tech, flexible workspaces that foster collaboration and operational efficiency, creating a dynamic environment that empowers teams to deliver optimized supply chain strategies. This thoughtfully crafted space embodies Advatix’s mission of enabling businesses to become market leaders while supporting innovation and excellence at every step.
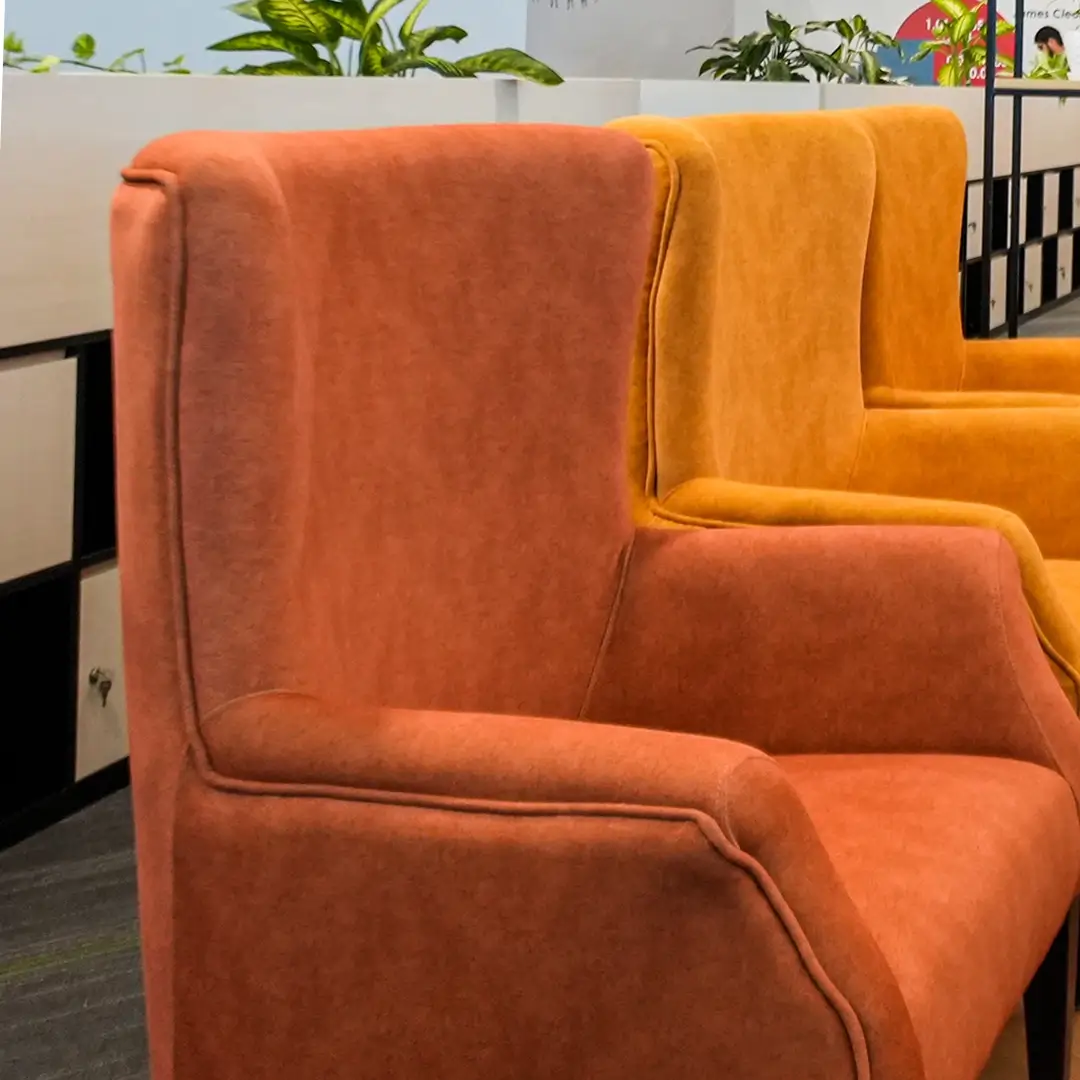
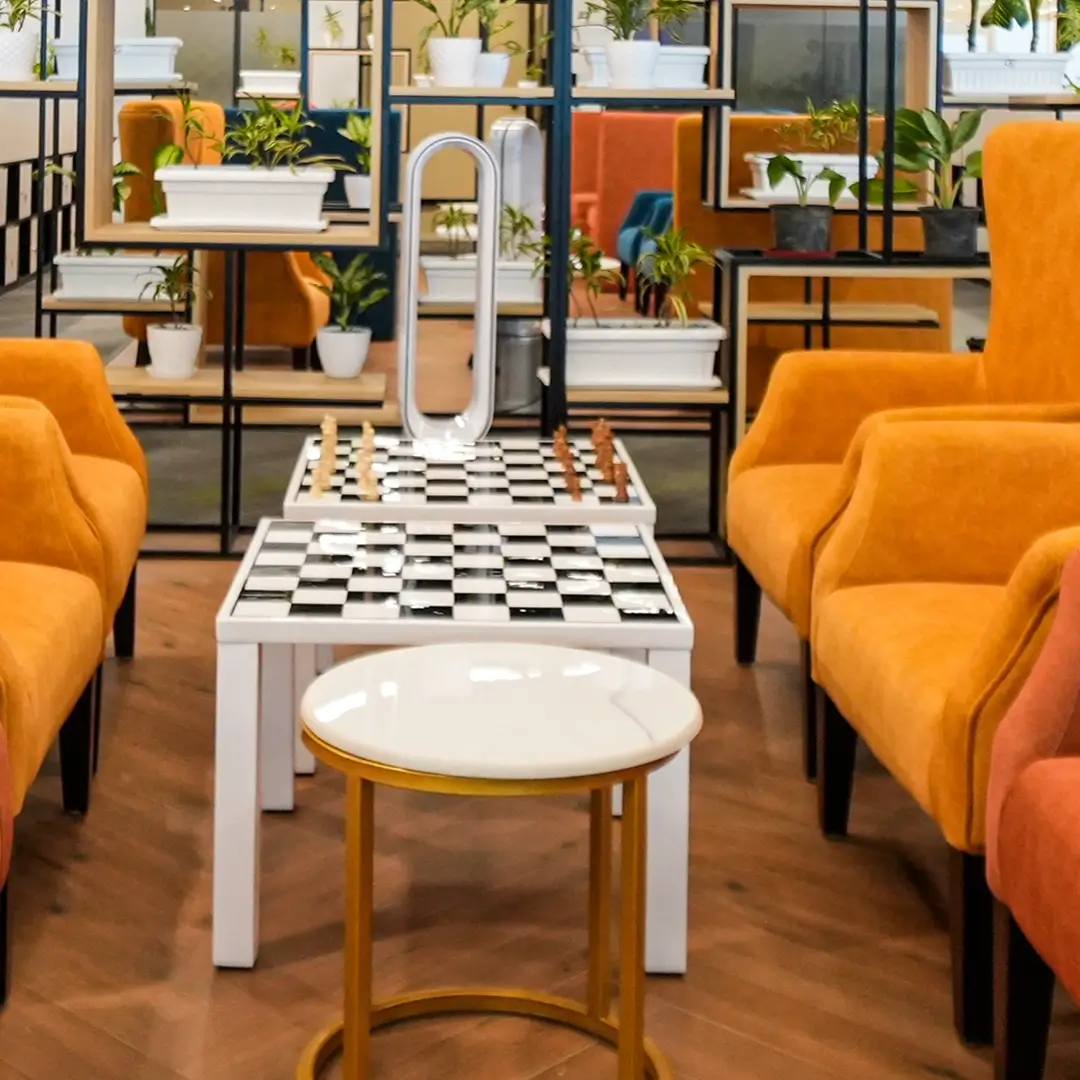
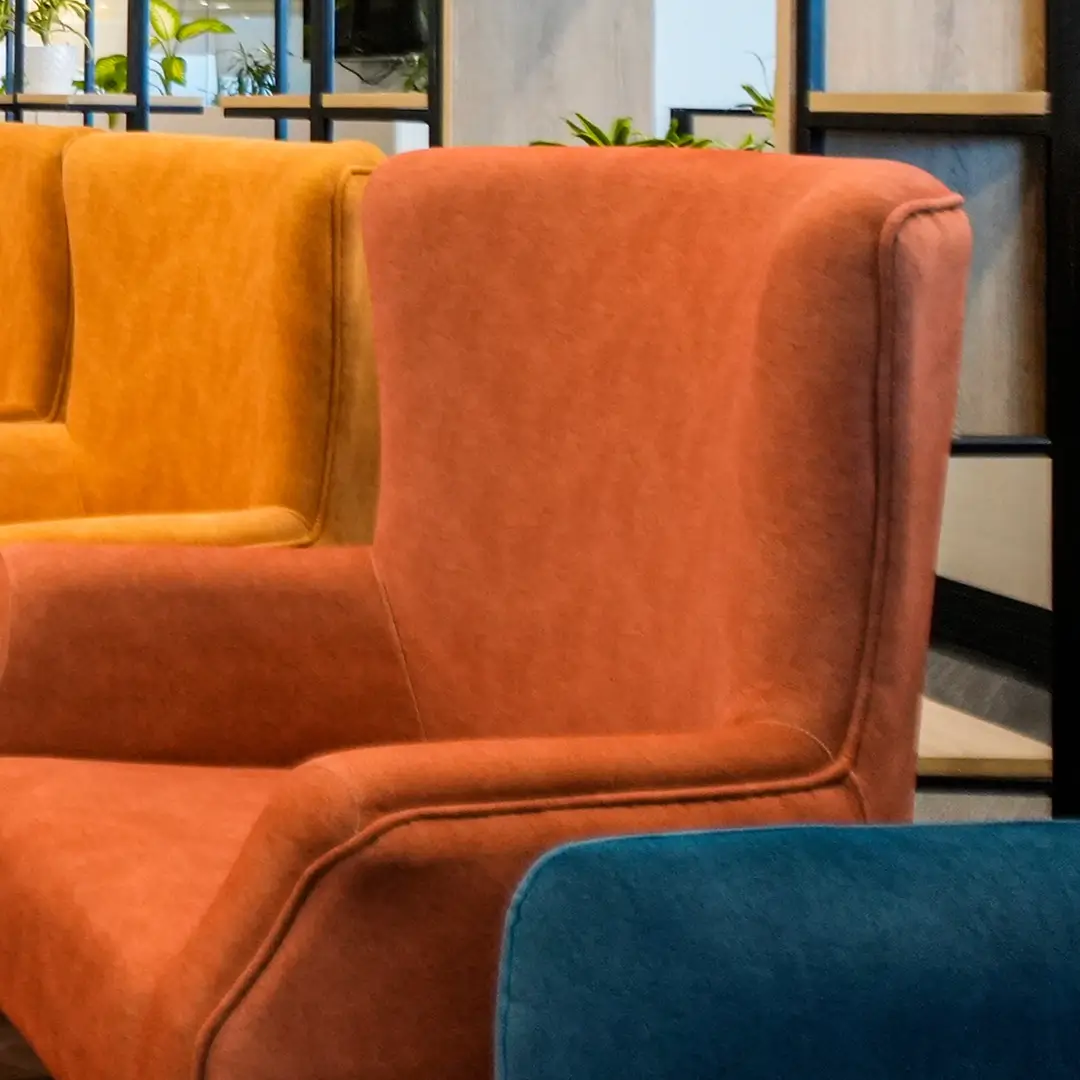
Fostering Collaboration and Connection
The brief for Advatix’s new office focused on creating a space that brought people together, encouraging interaction, collaboration and socializing. With 180 seats, the design prioritized flexibility, featuring task-based workstations alongside fixed desks to accommodate diverse work styles. This layout not only supported focused individual work but also promoted frequent team interactions, enhancing both productivity and employee engagement. By offering a range of collaborative spaces, the design aimed to foster a sense of community and enable seamless communication, ultimately reflecting Advatix’s culture of teamwork and innovation.
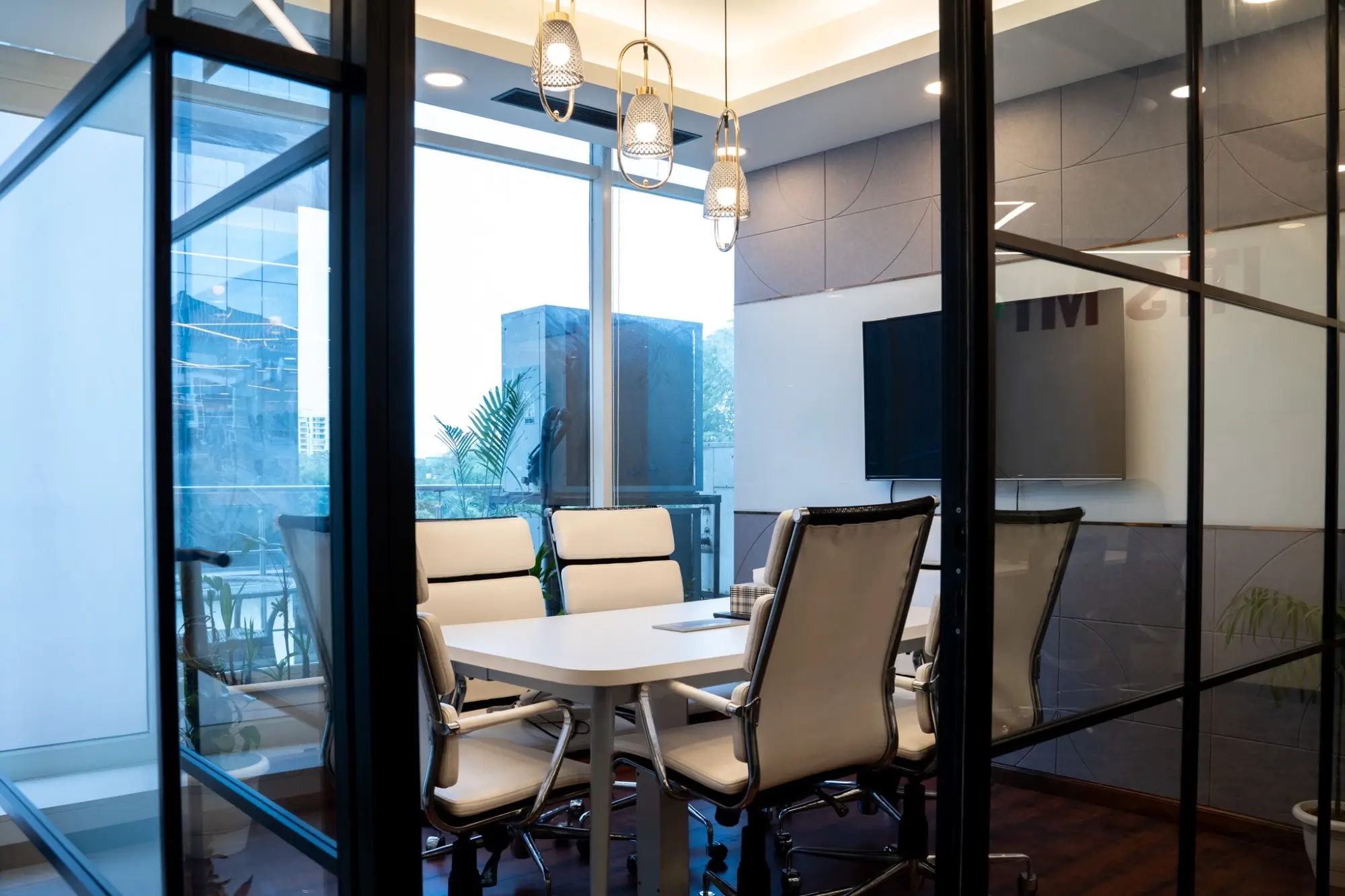
Encouraging Transparency and Flexibility
The design of Advatix’s office incorporates transparency and openness, key values that reflect the company’s collaborative culture. Upon entering, visitors are greeted by clear sightlines through the reception area into dynamic spaces like the café and other communal areas. These spaces are lined with vibrant, quirky breakout furniture, creating a sense of flow and openness. The flexible boardroom, with its folding wall and adjacent room, allows for versatility, making it ideal for accommodating various meeting sizes and training sessions. This transparent, adaptable layout promotes communication and fosters a collaborative environment.
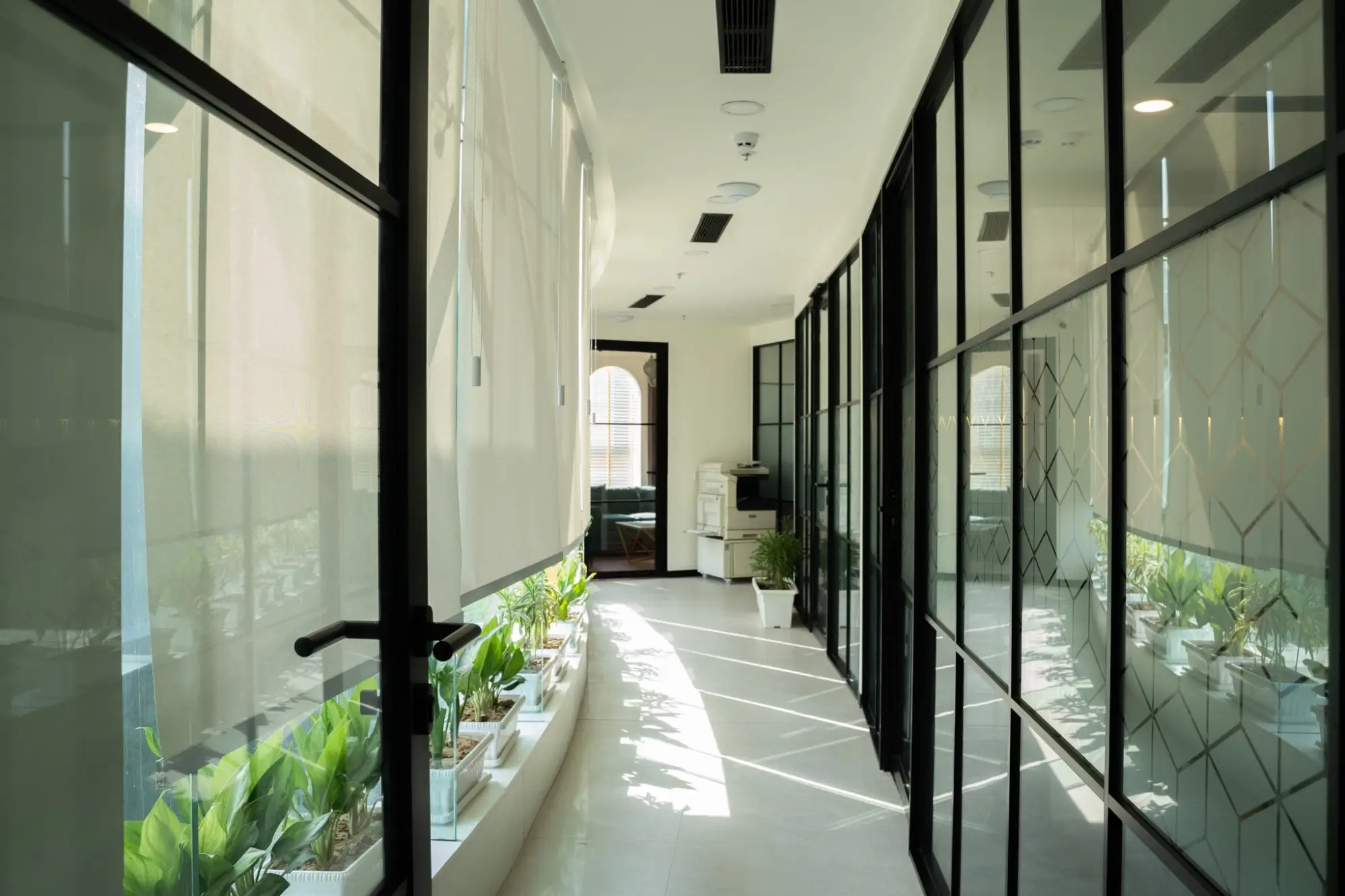
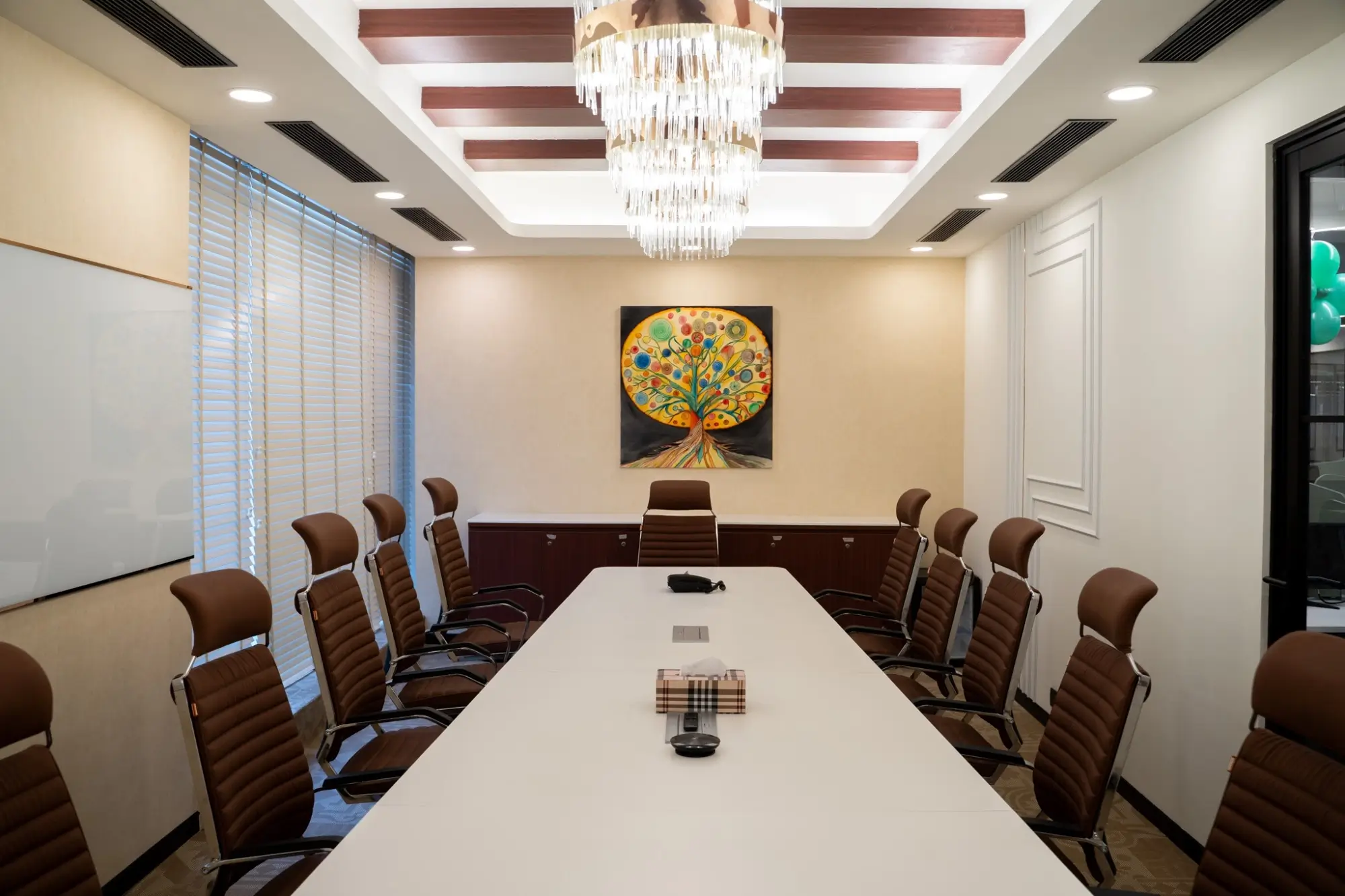
The office features open-plan desking with formal and informal meeting areas, phone booths and touchdown workspaces. Dedicated ‘Zoom rooms’ facilitate seamless virtual collaboration and client presentations. This flexible design fosters both individual focus and team interaction.
